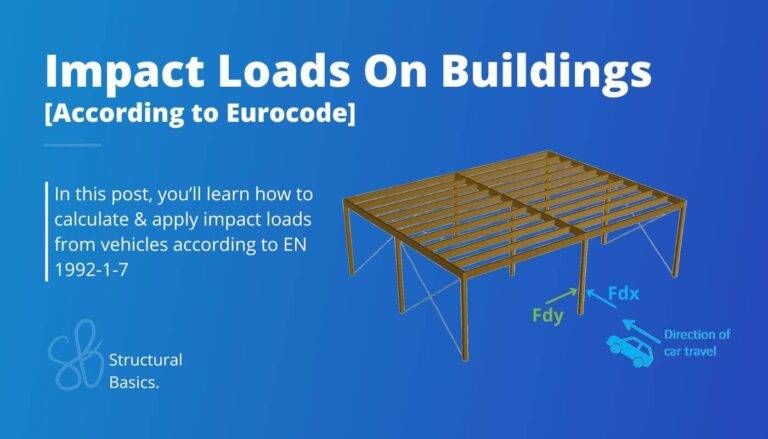Live load – all you need to know

The live load is a fundamental of every structural design of a building. I define and use live loads in every building project that I design as a structural engineer.
To verify a structure, you also have to consider the wind load, snow load, dead load and seismic load.
So in this article, I’ll show, what the live load is, where you find its values for different room categories and how it’s applied on structural elements.
Let’s get started. 🚀🚀
💡 Live load definition
The live load represents variable loads such as weight of people, furnitures, cars, office equipment, etc that can change over time. It’s an approximation for structural engineers to estimate the additional weight (excluding self-weight) that can act on structures due to different room classes.
The values of the live load due to the different categories can be found in EN 1991-1-1 Table 6.2.
❗
But be careful here! Most National Annex have different values here, and you should always use the values from the National Annex of the country in which you design the structure.
🙋♀️ Examples
Here are some examples of categories of loaded areas which are included in Eurocode:
- Floors
- Stairs
- Balconies
- Offices
- Shopping areas
- Areas with tables
- Areas with possible physical activities
- etc.
What is included and what isn’t in the live load can be read in EN 1991-1-1 6.1.
For example, EN 1991-1-1 6.1 (4) notes that “heavy equipment” is not included.
I strongly advise you to take time and read through EN 1991-1-1 to really understand what is included in the live load and what is not.
This article gives only a “quick” overview about the live load.
🔢 Live Load Values According To EN 1991-1-1
You can find the load values of the different categories for residential, office, and other types of buildings in the 4 tables below. Note, that they are given in ranges. Usually, every country defines the live load values in their National Annex.
| Categories | Area load qk [kN/m2] | Point load Qk [kN] |
| Cat. A – Floors | 1.5 – 2.0 | 2.0 – 3.0 |
| Cat. A – Stairs | 2.0 – 4.0 | 2.0 – 4.0 |
| Cat. A – Balconies | 2.5 – 4.0 | 2.0 – 3.0 |
| Cat. B – Offices | 2.0 – 3.0 | 1.5 – 4.5 |
| Cat. C1 – Areas with tables | 2.0 – 3.0 | 3.0 – 4.0 |
| Cat. C2 – Areas with fixed seats | 3.0 – 4.0 | 2.5 – 7.0 |
| Cat. C3 – Areas without obstacles for moving people | 3.0 – 5.0 | 4.0 – 7.0 |
| Cat. C4 – Areas with possible physical activities | 4.5 – 5.0 | 3.5 – 7.0 |
| Cat. C5 – Areas susceptible to large crowds | 5.0 – 7.5 | 3.5 – 4.5 |
| Cat. D1 – Shopping: Areas in general retail shops | 4.0 – 5.0 | 3.5 – 7.0 |
| Cat. D2 – Shopping: Areas in department stores | 4.0 – 5.0 | 3.5 – 7.0 |
| Categories | Area load qk [kN/m2] | Point load Qk [kN] |
| Cat. E1 – storage | 7.5 | 7.0 |
| Categories | Area load qk [kN/m2] | Point load Qk [kN] |
| Cat. F – traffic and parking areas for light vehicles (<30 kN gross vehicle weight and <8 seats) | 1.5 – 2.5 | 10 – 20 |
| Cat. G – traffic and parking areas for light vehicles (>30 kN, < 160 kN gross vehicle weight on 2 axles) | 5.0 | 40 – 90 |
| Categories | Area load qk [kN/m2] | Point load Qk [kN] |
| Cat. H – roofs | 0 – 1.0 | 0.9 – 1.5 |
↘️ Live load direction
In most cases the live load is applied to a horizontal element like slab, balcony, flat roof, stairs. And in that case the live load can simply be applied vertically, as in the next picture, where a floor slab is supported on 3 edges by walls.
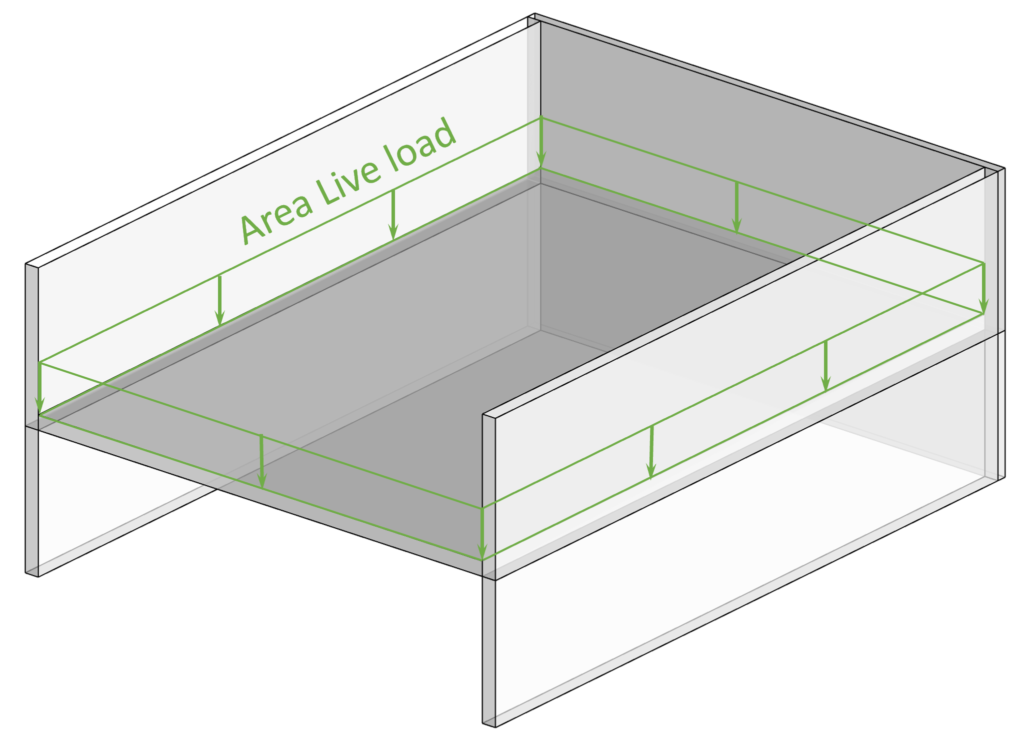
Now, it gets a bit more tricky when we need to apply the live load to an inclined structural member like a rafter roof. We wrote an extensive article about loads on roof structures, and you can check it out here.
But the short version: The live load gets applied to inclined structures, like the dead load.
The load direction is z-axis downwards ⬇️, while the distribution follows the inclination of the roof.
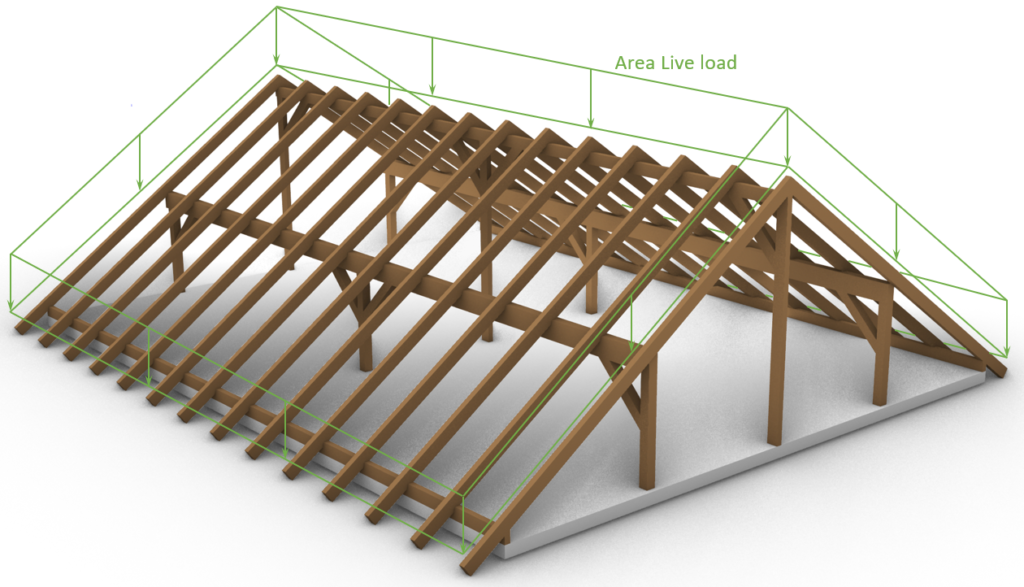
👩🏫 Unit
The unit of the live load in Europe can be one of the following
- Area load: kN/m2 = Kilonewton per square meter
- Line load: kN/m = Kilonewton per meter
- Point load: kN = Kilonewton
In general, the values of the live load for buildings that are given in EN 1991-1-1 are in kN/m2 or kN. Since live loads represent the weight of people, office equipment, etc. in most cases the unit kN/m2 is used and applied to the slabs/floors.
However, when designing beams, line loads (kN/m) are used. The line loads are calculated by multiplying the area loads (kN/m2) by the spacing of the beams s.

As the slab is supported by beams, the line load that acts on the beams is calculated as
$$ Area load [kN/m^2] \cdot s [m] = Line load [kN/m]$$

💡
A couple of decades ago, engineers used the unit kg [kilogram] instead of kN.
🤝 Conclusion
Now, that you got an understanding of what the live load is and how it is used, it’s time to look at other loads like
Because there are always multiple loads acting on a structural element. Considering these different loads in the structural design is done by setting up Load Combinations with safety factors.
Once all load cases and combinations are set up, the structural elements can be designed. We have already written a lot of guides on how to design structural elements. Check them out.
- Structural design of a timber beam
- Structural design of a timber purlin roof
- Structural design of a timber column
I hope that this article helped you understand the live load. In case you still have questions. Let us know in the comments below ✍️.

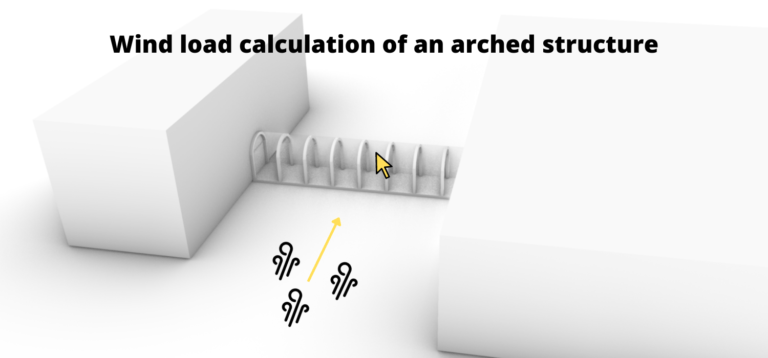
![Uniformly Distributed Load [All YOU Need To Know]](https://www.structuralbasics.com/wp-content/uploads/2023/04/Uniformly-distributed-loads-768x439.jpg)
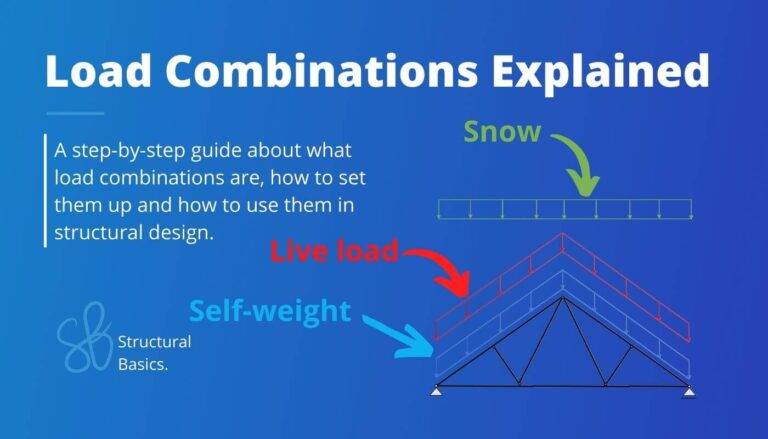
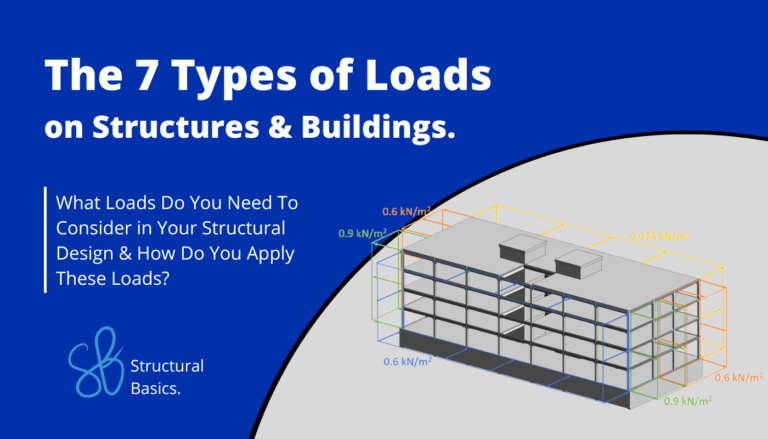
![Types of Loads on Beams [Full Guide]](https://www.structuralbasics.com/wp-content/uploads/2022/11/Types-of-loads-on-beams-768x439.jpg)
