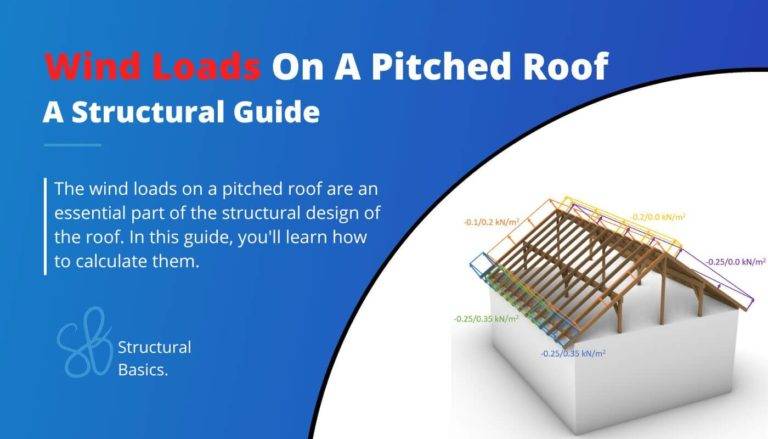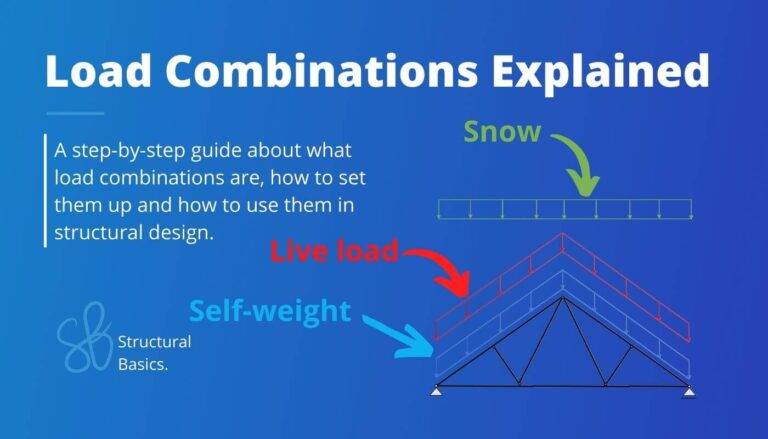The 7 Types of Loads on Structures & Buildings (Practical Guide)
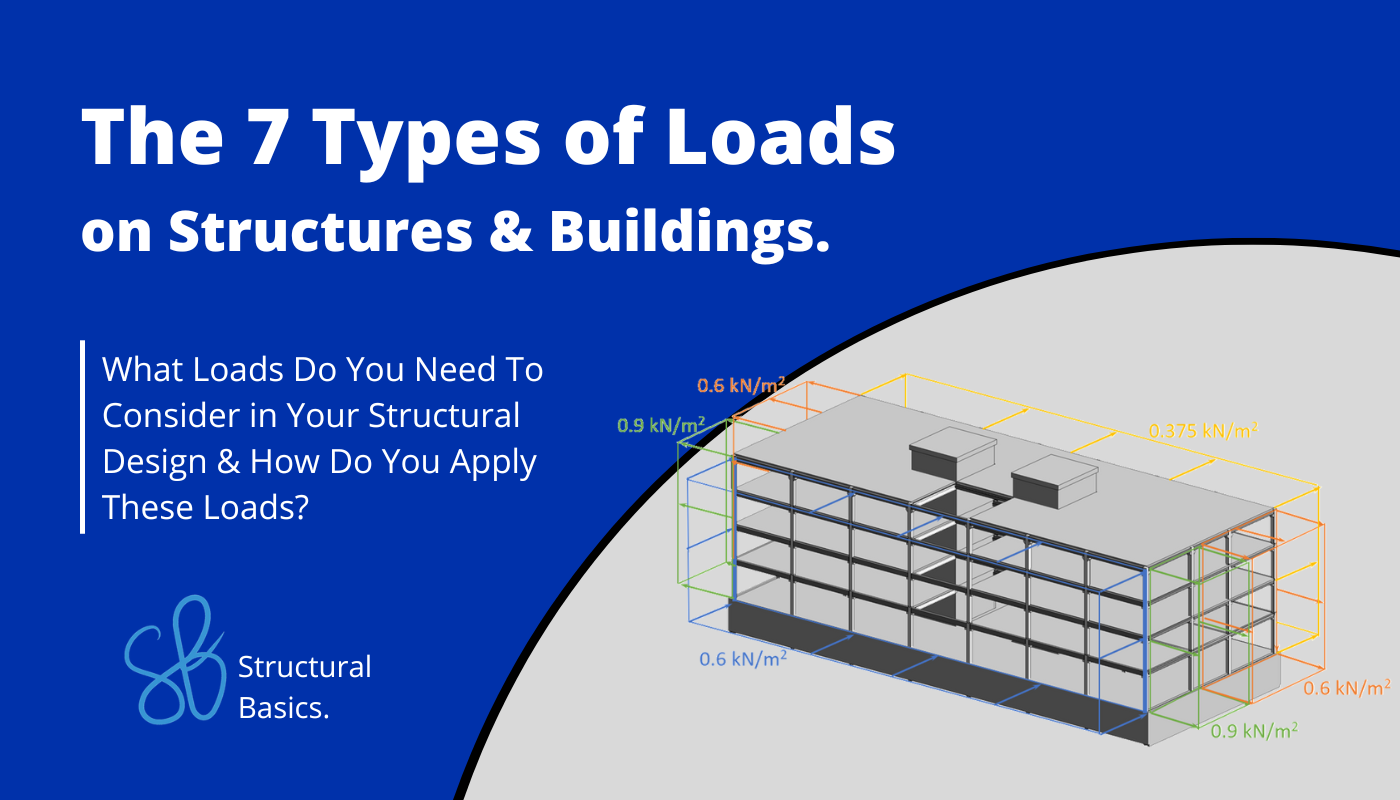
Structural loads are the basics of structural engineering.
Without defining what loads act on a structure or building, the engineer can’t verify the structural element.
If the loads are calculated incorrectly, the safety of the building is at risk or the structural elements are dimensioned inefficiently, which results in high costs and more CO2 emissions.
So it’s quite important to get the calculation of the loads right.
In this post we’ll show you, step-by step, what types of loads need to be applied to structures, how to apply them and give you references to calculation guides.
Let’s get started.
1. Dead load | Self-weight
What is the dead load?💡
The dead load represents the self-weight of all elements that act on the structure. That includes structural (e.g. concrete slab, wood column, steel beam, etc.) and non-structural elements (e.g. windows, insulation, roof tiles, etc.).
The loads in kN [Kilonewton] are calculated by multiplying the density of the material with geometry parameters of the element depending on whether the structural element carrying it is a slab, beam, column, rod, etc.
- Slab: Area load is calculated by multiplying the density with the material thickness
- Beam: Line load is calculated by multiplying the density with the width and height of the Cross-section
- Column: Point load is calculated by multiplying the density with the width and height of the Cross-section and the length of the column
We wrote an extensive article about the dead load, which covers everything you need to know about it. Check it out here.
Let’s look at a simple example: A floor section with its layers, which is carried by a concrete slab. The slab could be part of a multi-storey building.
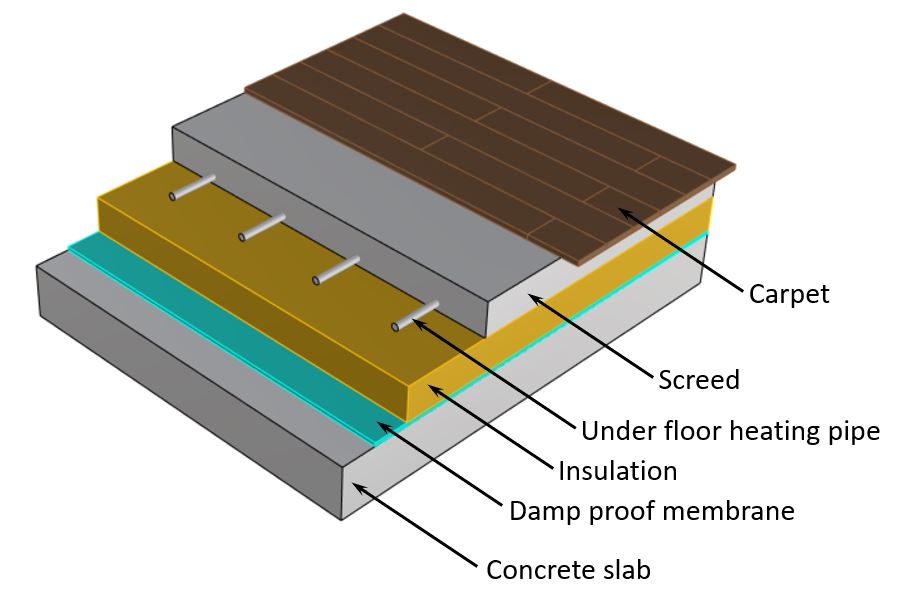
The layers in the following table are simplified and not all necessary layers are shown.
| Element | Thickness [mm] | Density [kg/m3] | Area load [kN/m2] |
|---|---|---|---|
| Concrete slab | 200 | 2400 | 4.71 |
| Insulation | 200 | 42 | 0.39 |
| Perlite screed | 200 | 1000 | 1.96 |
| Floor finish | 15 | 660 | 0.1 |
| Sum | 7.16 |
The Area load is calculated as:
$$\mbox{Density}/100 \cdot \mbox{Thickness} = \mbox{Area Dead load}$$
For the example of the concrete slab:
$$\frac{2400}{100} \frac{kg}{m^3} \cdot 0.2 m = 4.71 \frac{kN}{m^2} $$
Now the sum of the dead load of the floor section is applied on the (static system of the) concrete slab because it’s the structural element carrying the load.
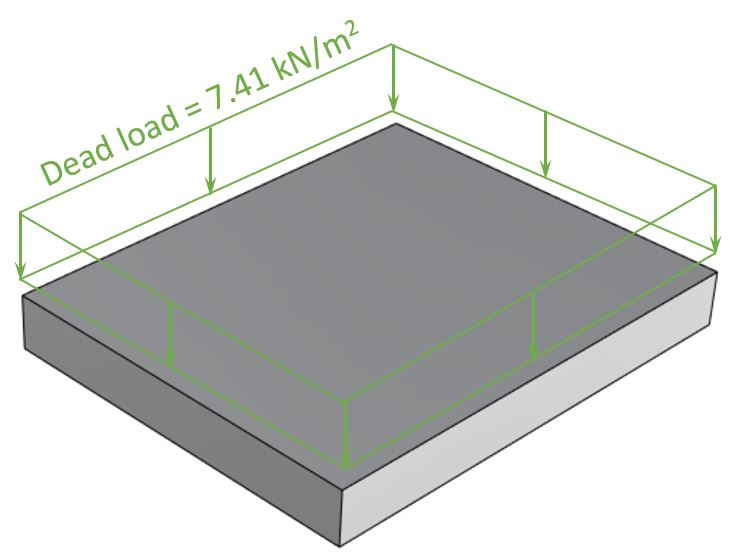
💡
Note that the direction of the load is very important. For the dead load, the direction is always z axis downwards. In the case of horizontal elements like floors, the dead load is perpendicular to the floor plane.
❗Be careful if you have inclined members like pitched roofs. The dead load in that scenario is no longer perpendicular to the plane of the rafters.
Read more in detail how to apply the dead load on inclined roofs: Loads on roof structures
2. Wind load on roofs
What is the wind load?💡
The wind load is the resulting force of the wind that blows on a building or structure.
We can say in general that the wind load is always perpendicular to the element surface/plane. This means that for inclined roofs, flat roofs and walls the wind load is always applied in an angle of 90° to the elements.
The following pictures visualized what is meant by the wind load is always perpendicular to the element surfaces.
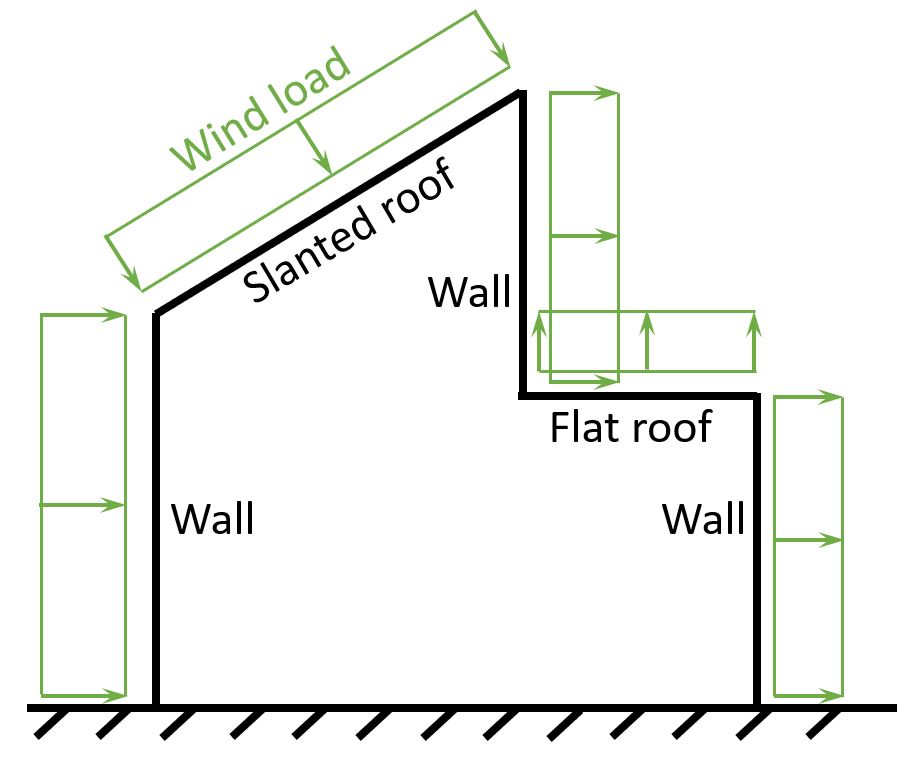
Note that the direction and value of the wind load is dependent on many factors, such as
- building height
- geometry of structure
- location
- wind direction
- etc.
The calculation of the wind load is done according to EN 1991-1-4.
💡Be aware that in many cases the wind load on the roof is negative, meaning that the direction of the load is not downwards but upwards.
The opposite direction of dead, live and snow load.
This leads to suction of the roof and upward lift, which needs to be considered in the design.
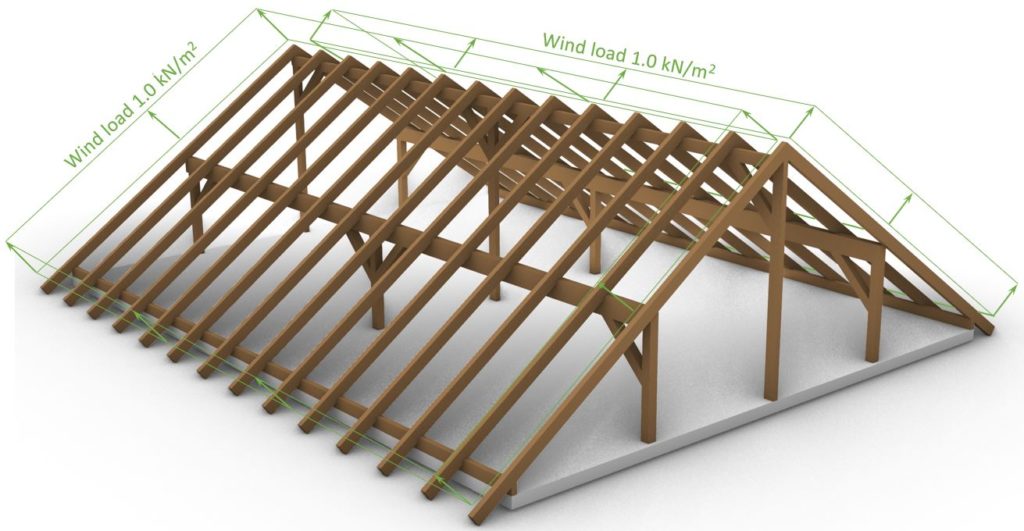
❗Note that the picture above only demonstrates the concept of a negative wind load. In reality, there are many different areas which all have different wind load values.
We have written an extensive guide with example on how to calculate the wind load and areas for
- a pitched roof and
- a flat roof.
Make sure to check them out if you need a step-by-step guide.
3. Horizontal wind loads on facades
Wind loads also act perpendicular to the walls and facades. This leads to horizontal loads ➡️ which – like the vertical loads – have to travel to the foundation.
In structural engineering, this is called stability analysis.
Elements such as rigid frames, shear walls, diaphragms, bracing are used to distribute the horizontal wind loads down to the foundation.
Let’s look at an example. The following picture shows a multi-storey building. The horizontal wind loads are calculated according to EN 1991-1-4 and applied in zones.
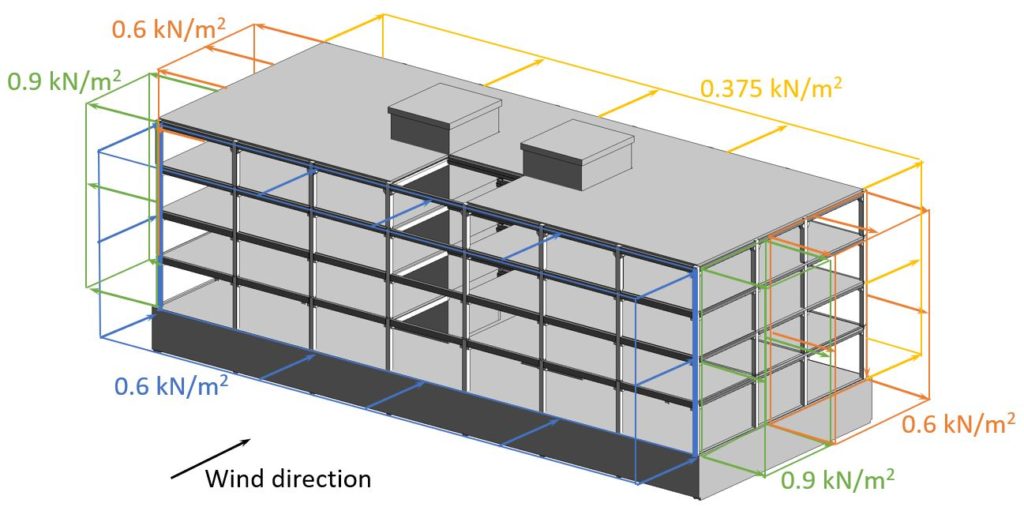
Note that the direction and value of the wind load is dependent on many factors, such as
- building height
- geometry of structure
- location
- wind direction
- etc.
If you want to learn how to calculate the wind load and its different areas on walls, then check out our step-by-step guide:
4. Snow load
What is the snow load?💡
The snow load is the resulting force of the weight of snow that “lies” on a surface, like a roof.
The direction of the snow load is always vertical and like for the dead load z axis downwards.
BUT❗: For slanted structures, the snow load does not follow the slope of a structure. It’s distributed horizontally.
That sounds complicated, I know. So let’s look at an example.
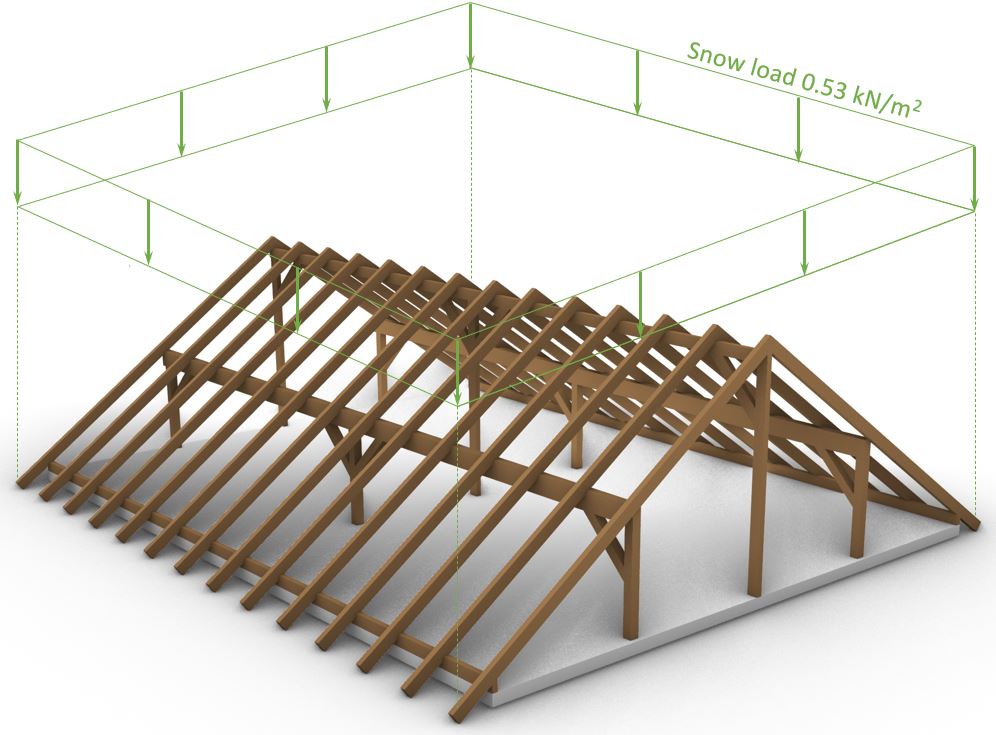
In most scenarios, we don’t calculate with area loads. So let’s have a look at how to apply the snow load to the 2D Rafter system.
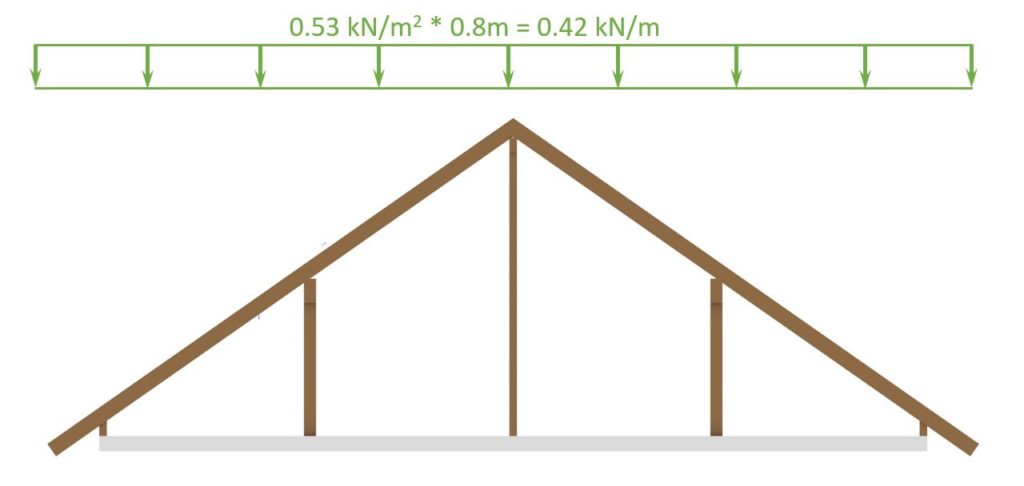
💡 For flat roofs it’s much easier as all vertical loads get applied in the same way: Downward direction and horizontal distribution.
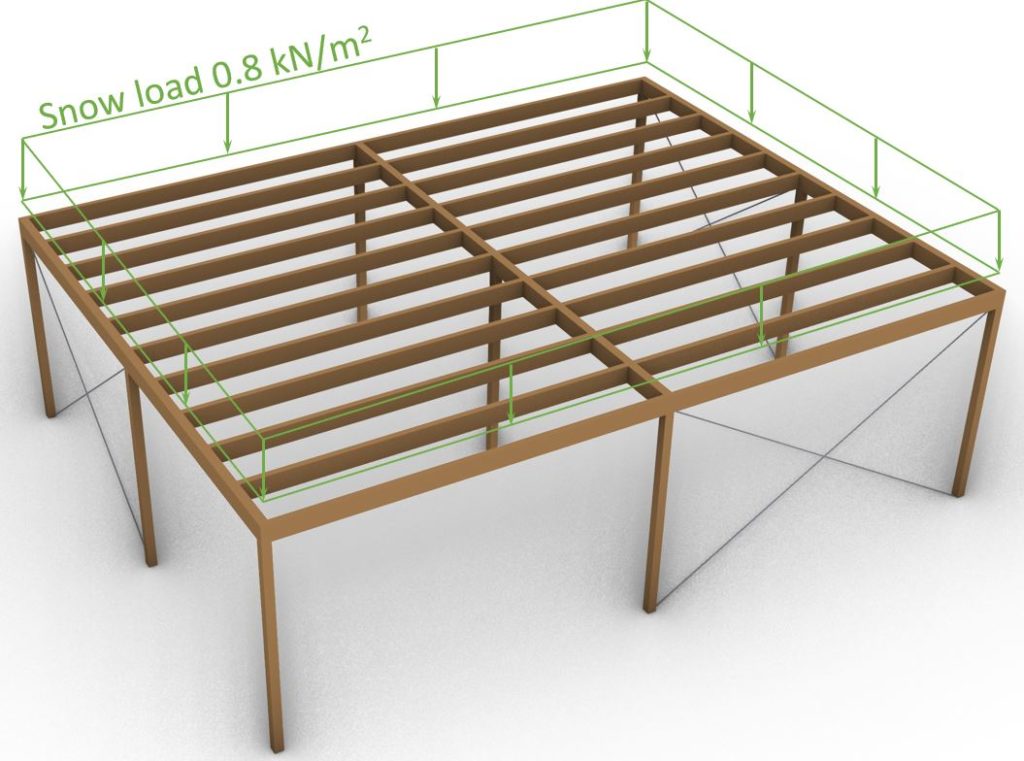
Note that the direction and value of the wind load is dependent on many factors, such as
- location of the structure and
- geometry of the roof
The snow load is calculated according to EN 1991-1-3.
We have written extensive guides with examples on how to calculate the snow load for
Make sure to check them out if you need a step-by-step guide.
5. Live load
What is the live load?💡
The live load is the resulting force of the weight of things that can change location, but also the weight can change over time. The live load represents for example people or furniture in a building. For the case of a roof structure, this can be the weight of people that do maintenance work on the roof.
So, how is the live load applied to structures? 🙋♂️
The live load on the roof is applied in the same way as the dead load.
For horizontal elements such as floor slabs, balconies and staircases, the live load is applied vertical with a horizontal distribution.
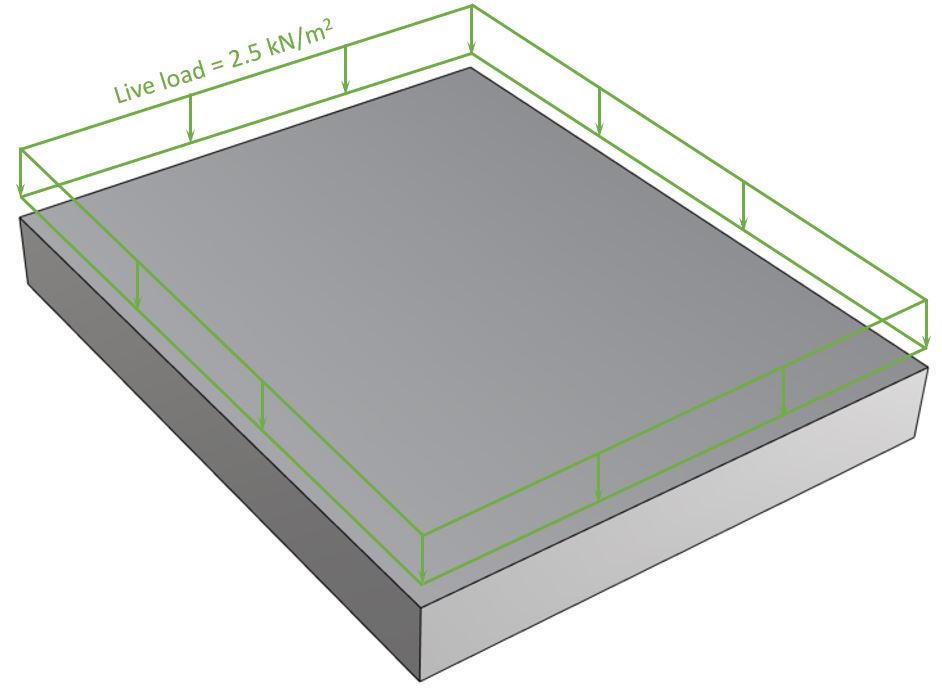
Now, for inclined elements such as roofs, the live load is applied in the same way the dead load is.
You find the values of the live load in EN 1991-1-1 Table 6.2 and its National annex.
The value of the live load depends on the category of the loaded area.
💡 A slab of an office has a different live load than the slab of a rooftop terrace.
We have written an extensive guide with examples on everything you need to know about the live load.
If you want to learn more about the live load, then check out our detailed article:
6. Earth pressure
What is the earth pressure?💡
The pressure that the soil applies in the lateral (horizontal) direction.
The earth pressure needs to be considered whenever a structure holds back soil.
This is the case for underground walls, retaining walls, sheet piles, metro stations, tunnels and many more.
💡 The direction of the earth pressure (load) is mostly calculated as a horizontal load.
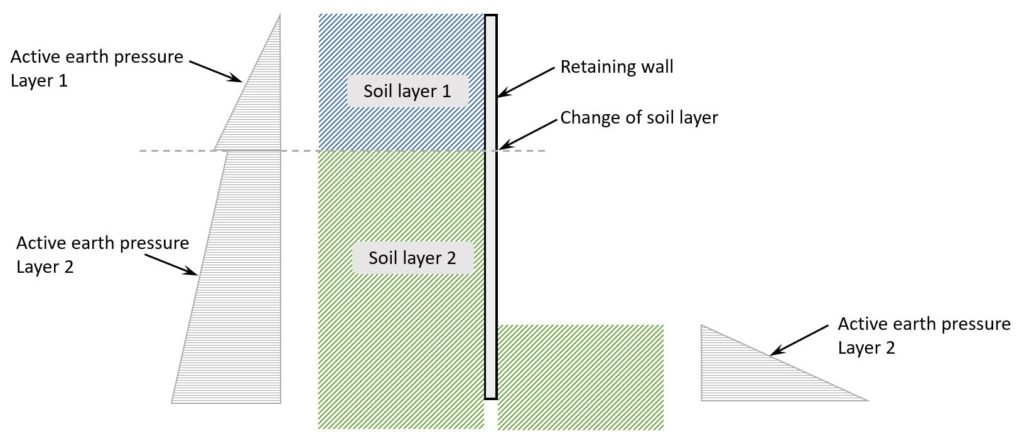
🧮 The resultant of the earth pressure of each layer is calculated to derive the embedment length of the retaining wall.
❗Be aware that the image above is the simplest form of a retaining wall structure.
A geotechnical structure can further be exposed to
- hydrostatic water pressure
- level of groundwater (influences the earth pressures)
- cohesion
- anchors
- struts
- multiple soil layers
- etc.
7. Seismic load
What is the seismic load?💡
The seismic load is the resulting force due to earthquakes.
Unfortunately, I do not know exactly how you apply seismic loads to structures/buildings because I have so far only lived in regions that had minimal or no seismic activity, where the leading lateral force has always been wind.
But check out this YouTube video. It explains the seismic load very well.👍
Conclusion
Now, that you got an understanding of what type of loads you need to consider when designing a building or structure. Now, it’s time to understand how to calculate or define the loads
Because there are always multiple loads acting on a structural element. Considering these different loads in the structural design is done by setting up Load Combinations with safety factors.🦺
Once all load cases and combinations are set up, the structural elements can be designed. We have already written a lot of guides on how to design structural roof structures. Check them out.
- Structural design of a timber column
- Structural design of a timber rafter roof
- Structural design of a steel column
I hope that this article helped you understand how to work with loads which act on structures. In case you still have questions.
Let us know in the comments below ✍️.
Loads on Structures FAQ
– Dead load
– Vertical wind load
– Horizontal wind load
– Snow load
– Live load
– Earth pressure
– Seismic load
Loads are calculated or derived from formulas and tables given in Standards. Loads in Europe – for example – are calculated according to Eurocode. Every load (snow, wind, dead, live, earth pressure & seismic) is calculated according to its specific Standard. Every country in Europe has furthermore its own National Annex which specifies parameters.
Check out our blog to follow easy step-by-step guides.
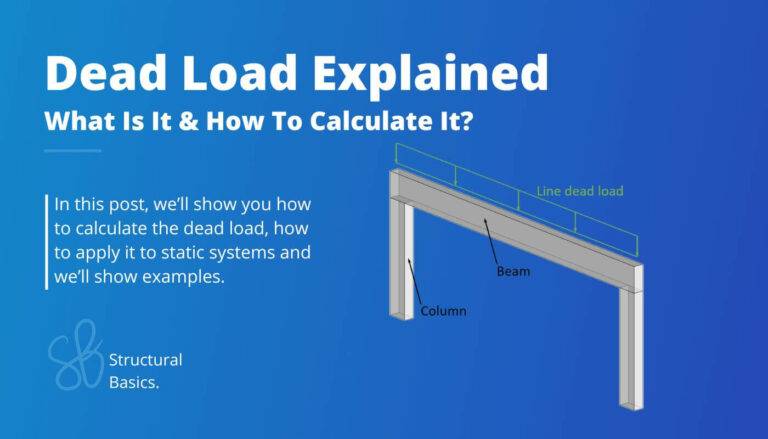
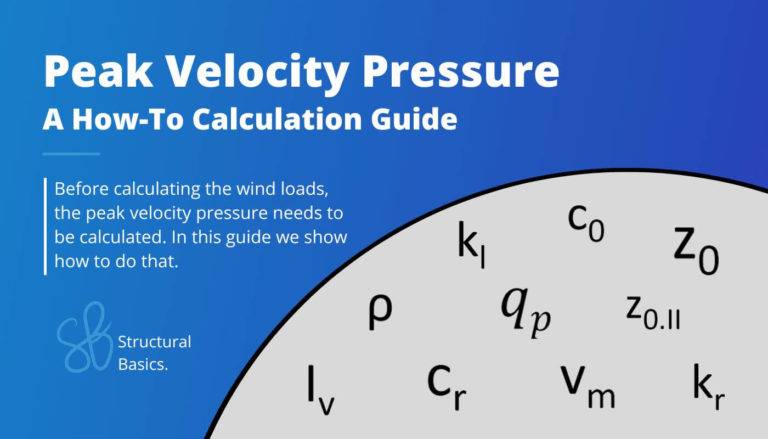
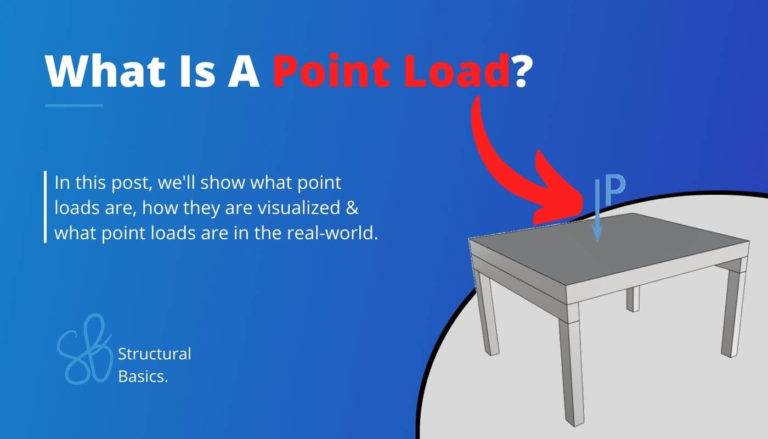
![Earth Pressure Calculation On Underground Structures [2025]](https://www.structuralbasics.com/wp-content/uploads/2024/07/Earth-pressure-calculation-768x439.jpg)
