Structural Wood Strength Capacities According To Eurocode
A summary of the strength capacities of structural wood according to Eurocode.
Glulam Strength Capacities According To Eurocode
On this page you have a summary of the strength parameters of homogeneous and combined glulam according to Eurocode.
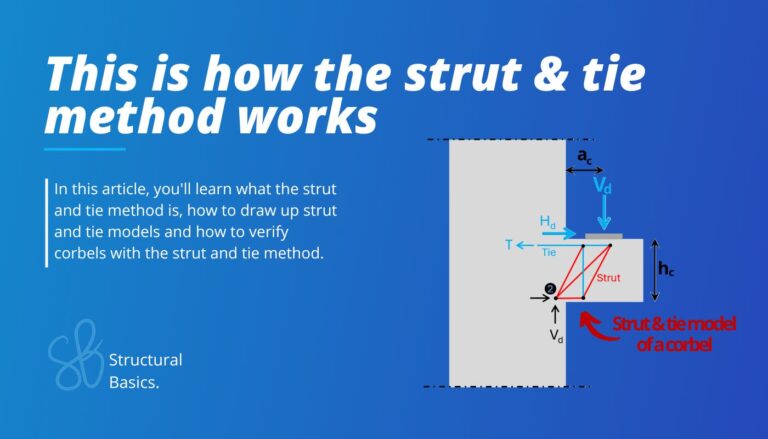
The Strut & Tie Method to Design Corbels, Pile Caps and Frame Corners
In this article, you’ll learn what the strut and tie method is, how to draw up strut and tie models and how to verify corbels with the strut and tie method.
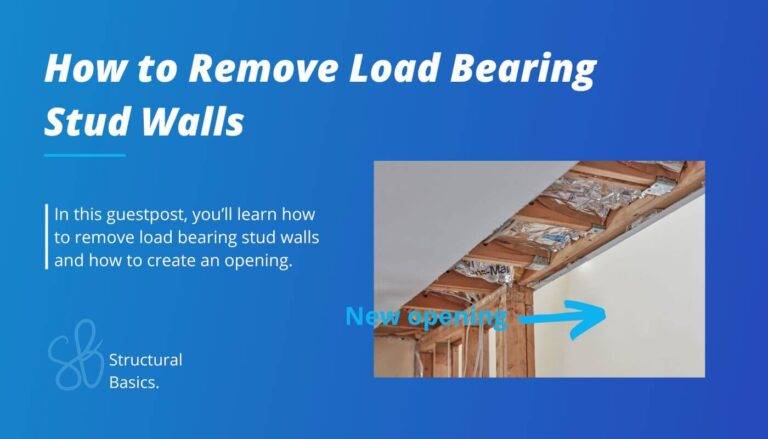


How To Remove Load Bearing Stud Walls
In this article, you’ll learn how to remove load bearing stud walls.
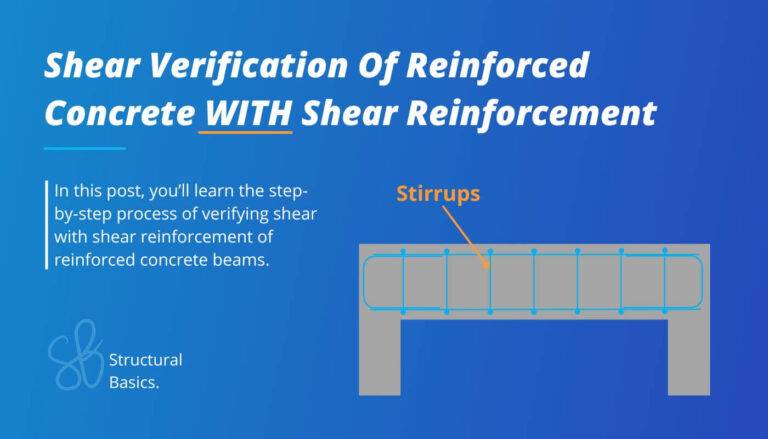


Shear Verification WITH Shear Reinforcement {Reinforced Concrete}
In this article, you’ll learn how to verify and design reinforced concrete beams for their shear forces according to Eurocode.
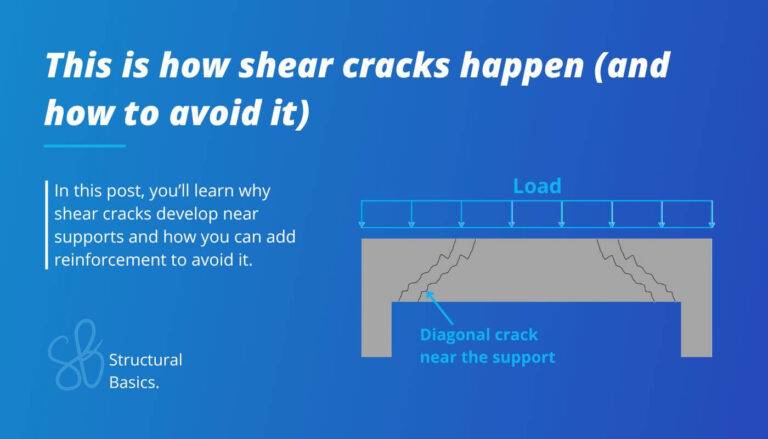


Shear Cracks Explained (How Shear In Reinforced Concrete Works)
In this article, you’ll learn why shear cracks develop near supports and how you can add reinforcement to avoid it.
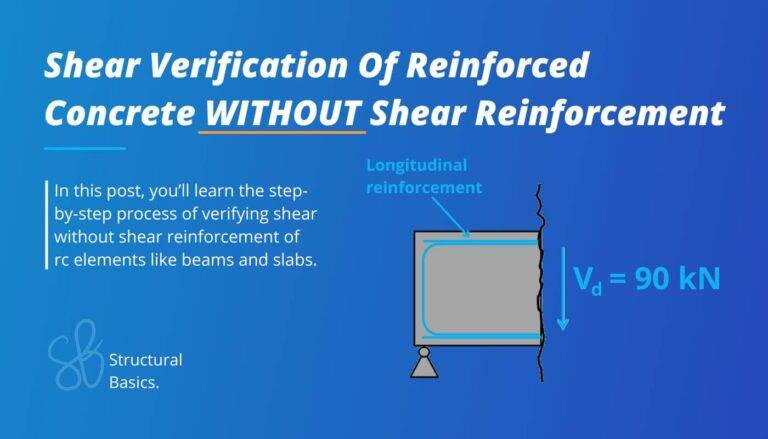


Shear Verification Without Shear Reinforcement [Eurocode]
In this article, you’ll learn the step-by-step process of verifying shear without shear reinforcement of rc elements like beams and slabs.
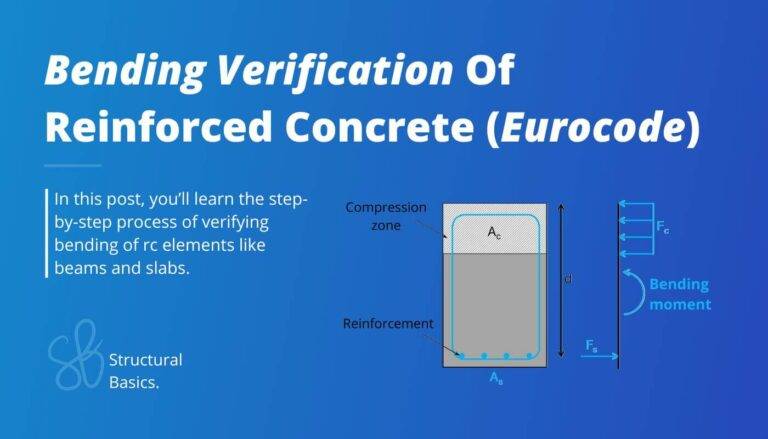


Bending Verification Of Reinforced Concrete {Eurocode}
In this post, you’ll learn the step-by-step process of verifying bending of reinforced concrete elements like beams and slabs.
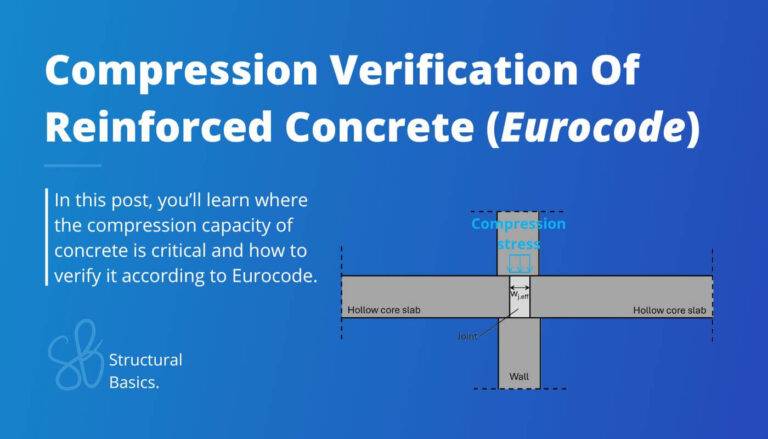


Compression Verification Of Reinforced Concrete [Eurocode]
In this article, you’ll learn where the compression capacity of concrete is critical and how to verify it according to Eurocode.
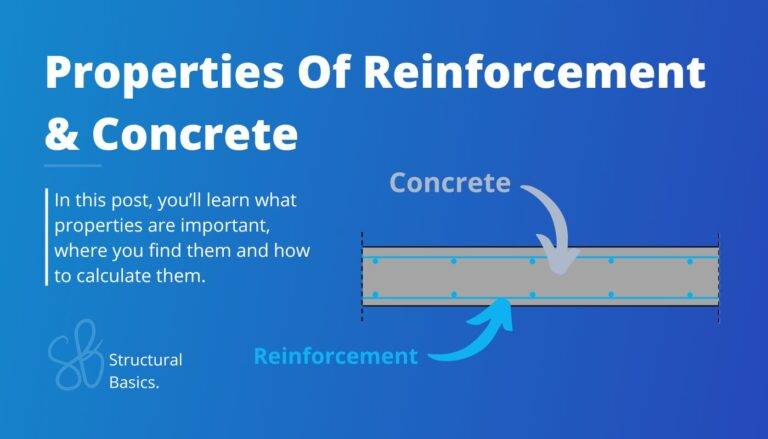


Concrete And Reinforcement Properties For Structural Design {Introduction}
In this post, you’ll learn what properties are important, where you find them and how to calculate them.
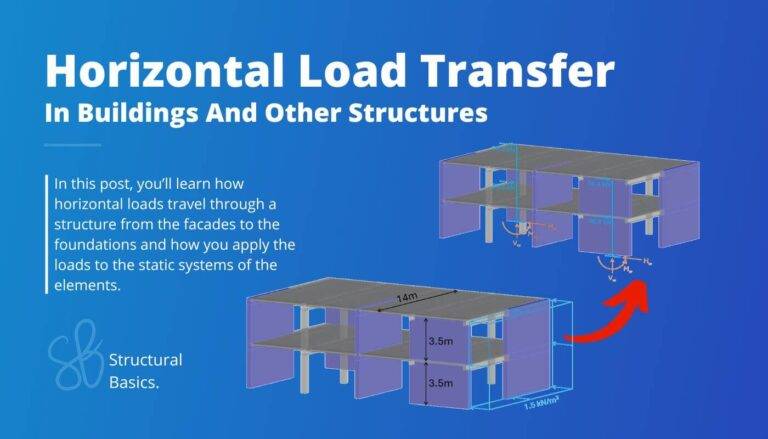


Horizontal Load Transfer In Structural Engineering [2025]
In this article, you’ll learn how to transfer horizontal loads through buildings and other structures down to the foundation by using stabilizing elements.
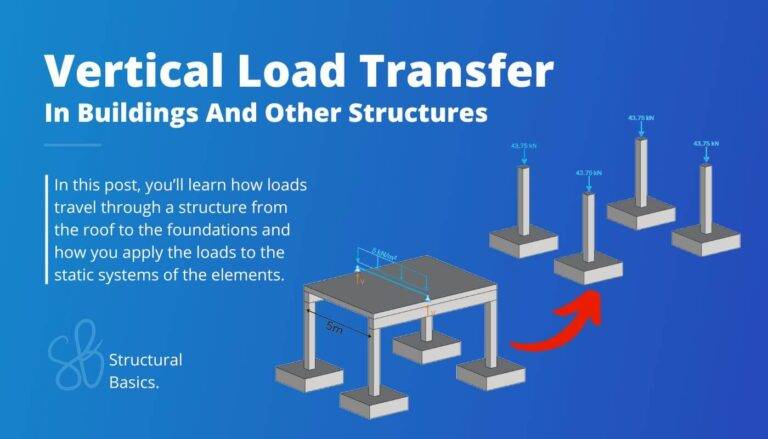


Vertical Load Transfer In Structural Engineering [2025]
In this article, you’ll learn how loads travel through a structure from the roof to the foundations and how you apply the loads to the static systems of the elements.
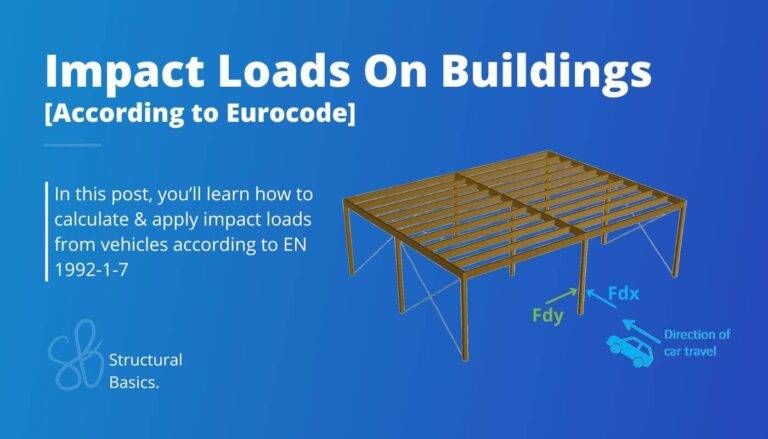


Impact Loads From Vehicles {Accidental Actions}
In this article, you’ll learn how to calculate and apply impact loads from vehicles on buildings and other structures.
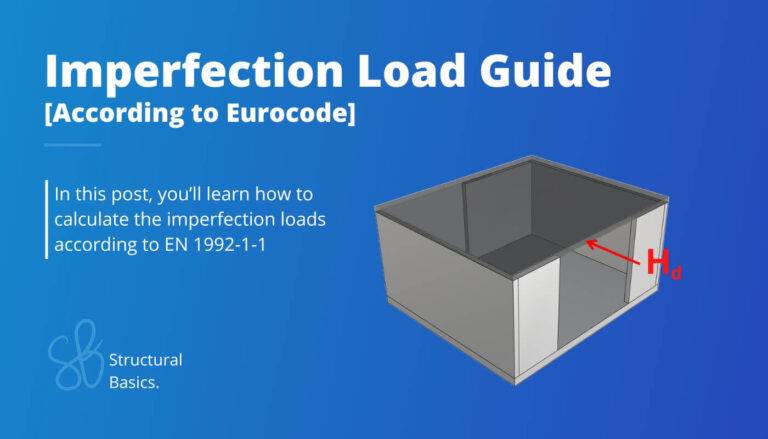


Imperfection Loads In Structural Engineering {2025 Guide}
In this step-by-step guide, you’ll learn how to calculate the imperfection loads on horizontal elements like floors according to Eurocode 2.
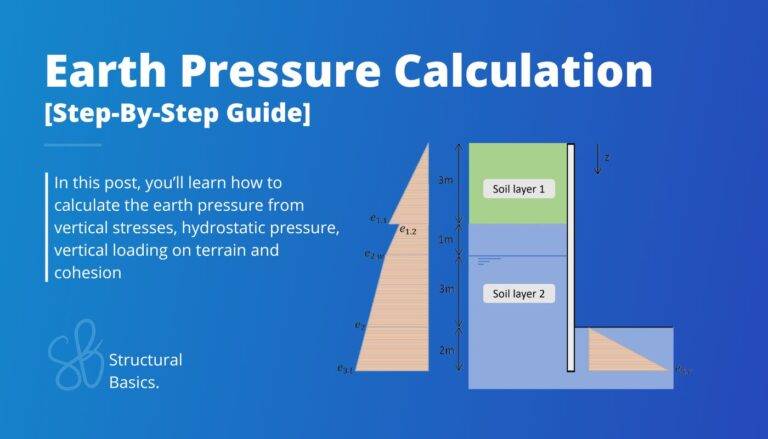


Earth Pressure Calculation On Underground Structures [2025]
In this article, you’ll learn how to calculate the earth pressure from vertical stresses, hydrostatic pressure, vertical loading on terrain and cohesion
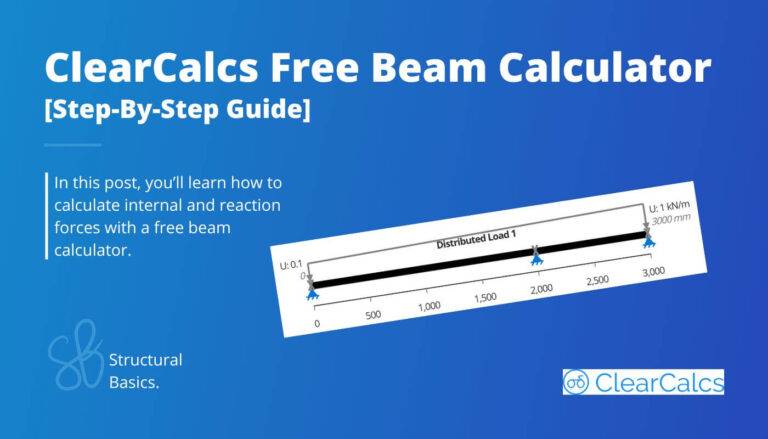


Free Beam Calculator {ClearCalcs}
In this article, you’ll learn how to use a beam calculator to calculate internal forces and reaction forces of a beam due to external loads.
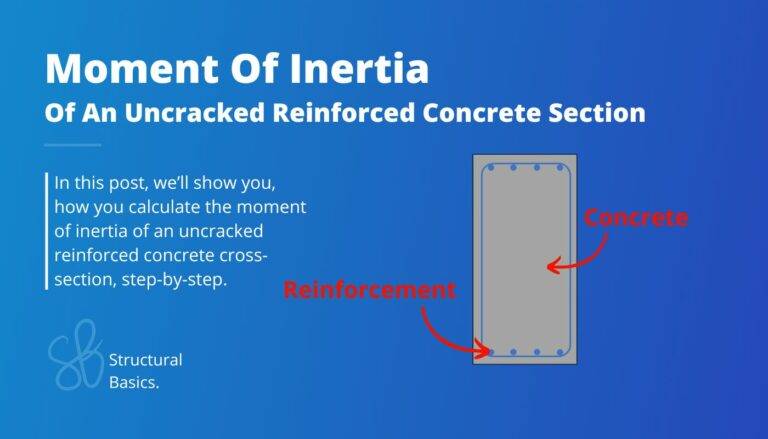


Moment Of Inertia Of An Uncracked Reinforced Concrete Section
In this guide, you’ll learn how to calculate the moment of inertia of an uncracked reinforced concrete section and how 2 materials work together in a cross-section.
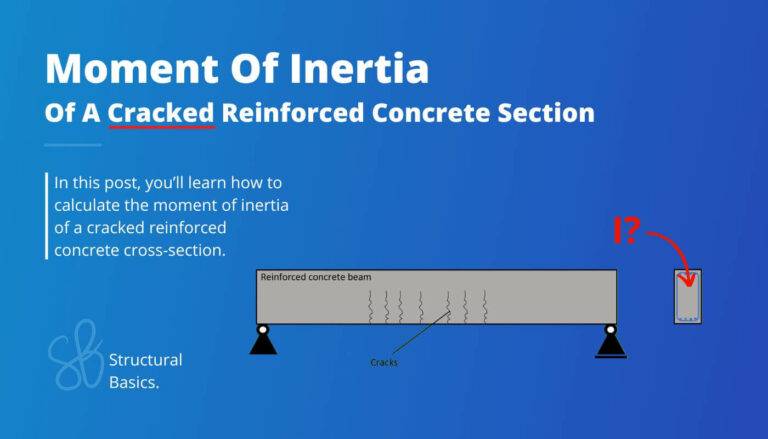


Moment Of Inertia Of A Cracked Reinforced Concrete Section
In this guide, you’ll learn how to calculate the moment of inertia of a cracked reinforced concrete cross-section.
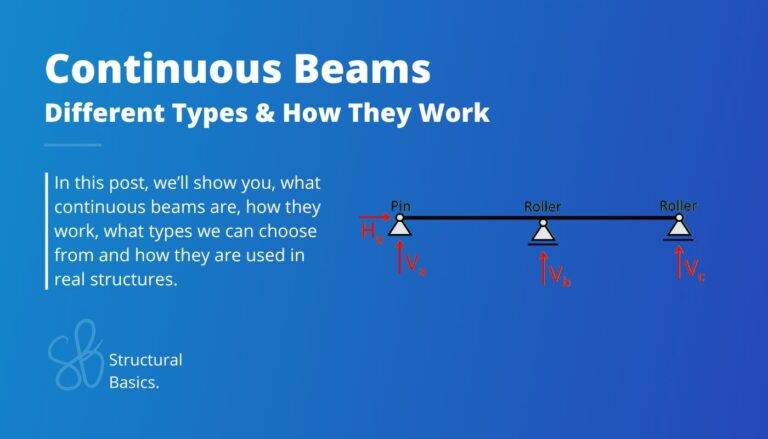


Continuous Beams Explained {2025}
In this guide, we’ll show you what continuous beams are, how they work and how they are used in real structures.
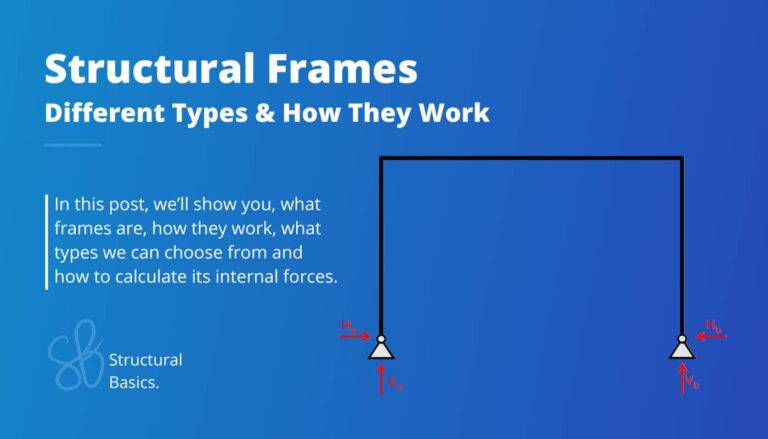


Structural Frame Types And How They Work {2025 Guide}
In this guide, you’ll learn about the different frame types, how they work, and how to calculate its internal forces.
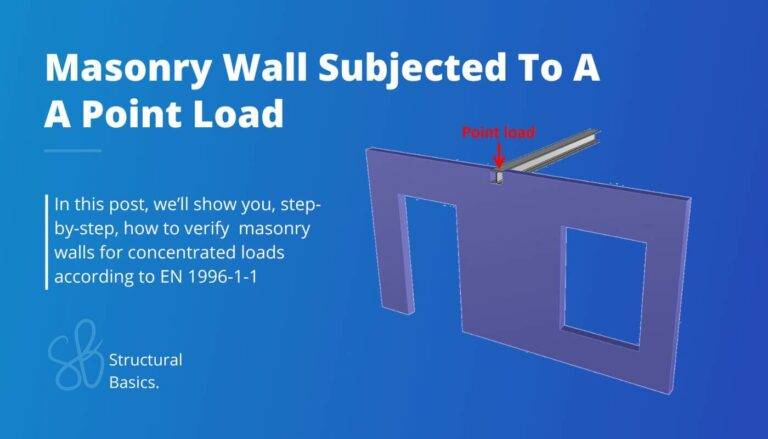


Masonry Wall Subjected To Point Load [Step-By-Step Guide]
In this design guide, you’ll learn how to verify a masonry wall for a point load from beams. All design and verification calculations are according to Eurocode 6.
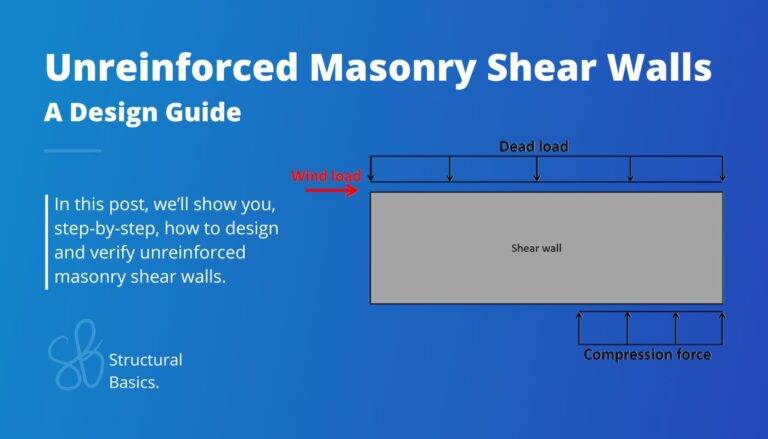


Unreinforced Masonry Shear Wall Design {2025}
In this guide, you’ll learn how to design an unreinforced masonry shear wall for horizontal loading according to Eurocode 6.
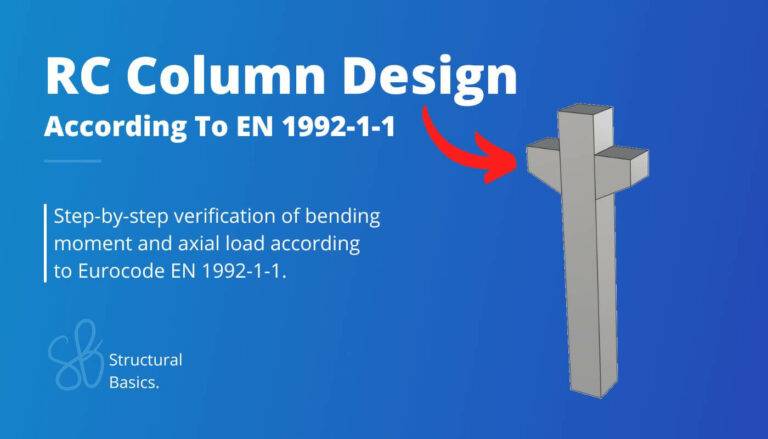


Reinforced Concrete Column Design [2025]
In this guide, you’ll learn how to design a reinforced concrete column for bending moments and axial force according to Eurocode 2.
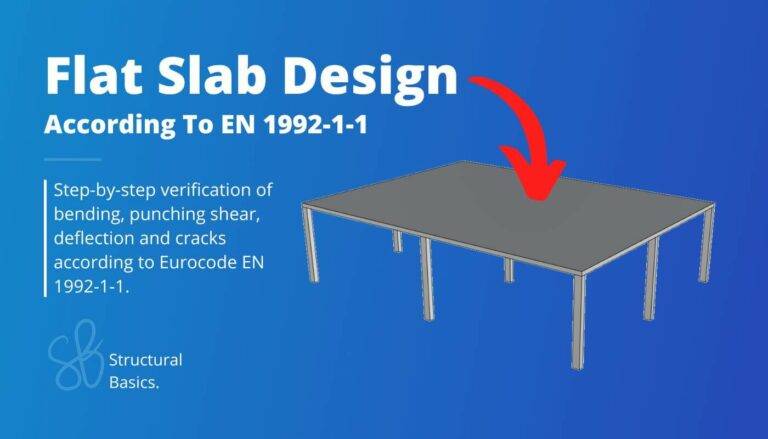


Flat Slab Design {2025 Structural Guide}
In this step-by-step guide, you’ll learn how to verify a flat slab for bending, punching shear, cracks and deflection.
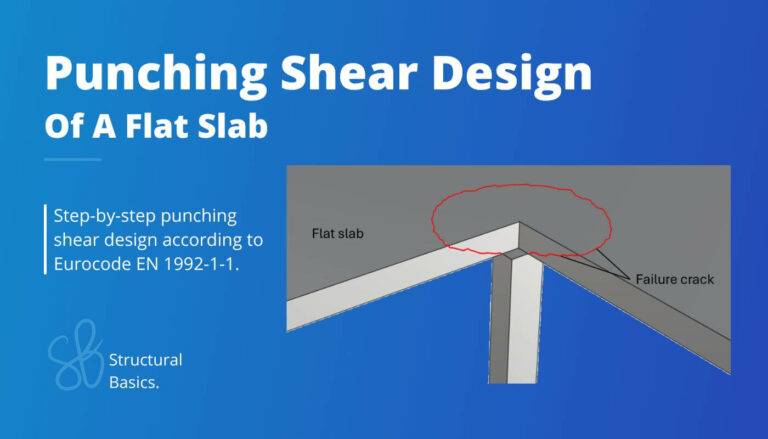


Punching Shear Design {Step-By-Step Guide}
In this step-by-step guide, you’ll learn how to design and verify punching shear of flat slabs or pad foundations according to Eurocode.
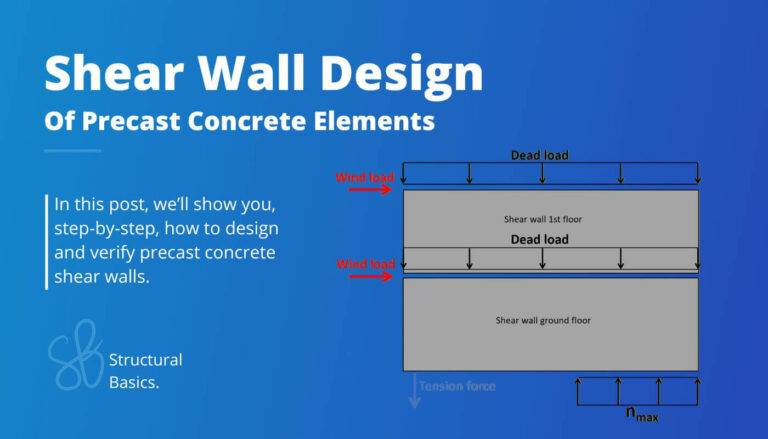


Shear Wall Design {Step-By-Step Guide}
In this guide, we’ll show you, how to design and verify concrete shear walls which resist horizontal actions such as wind and seismic loads.
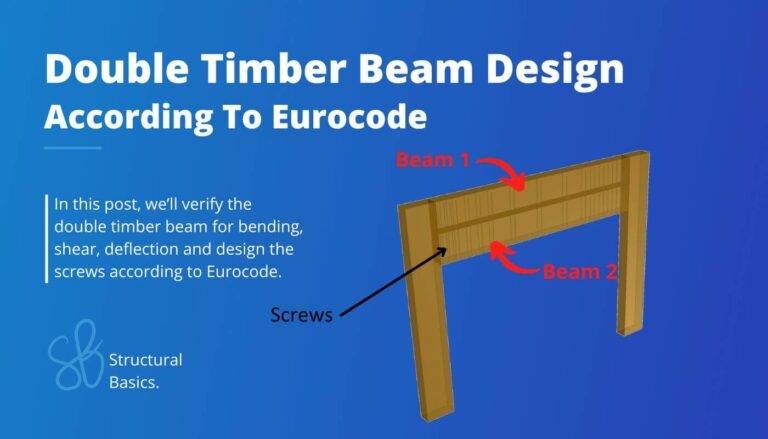


Double Timber Beam Design {A Step-By-Step Guide}
In this guide, you’ll learn how to design and verify a double timber beam for bending, shear, deflection and how to size the connectors between the 2 beams.
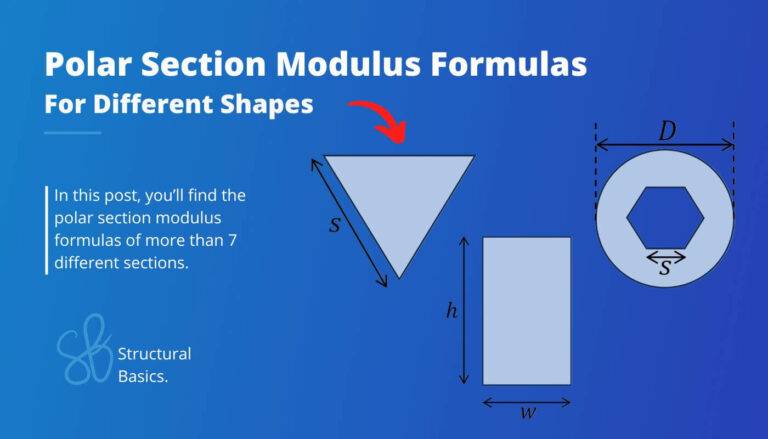


7+ Polar Section Modulus Formulas
In this post, we’ll show the formulas of the polar section modulus for 8 different shapes and sections.
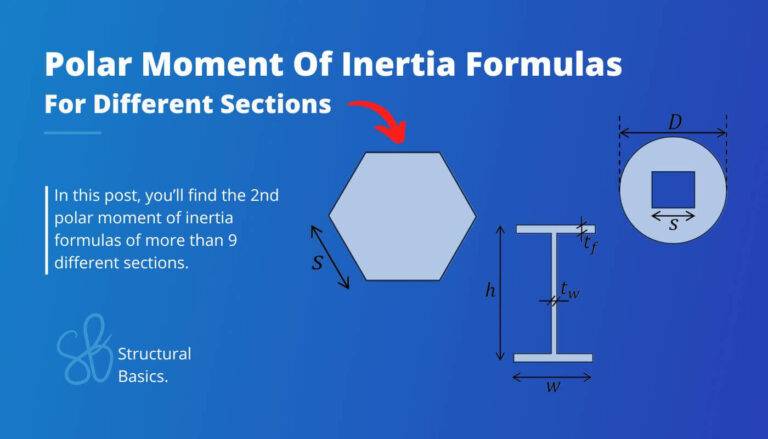


9+ Polar Moment Of Inertia Formulas [2025]
In this post, we’ll show the formulas of the polar moment of inertia for 10 different shapes and sections.
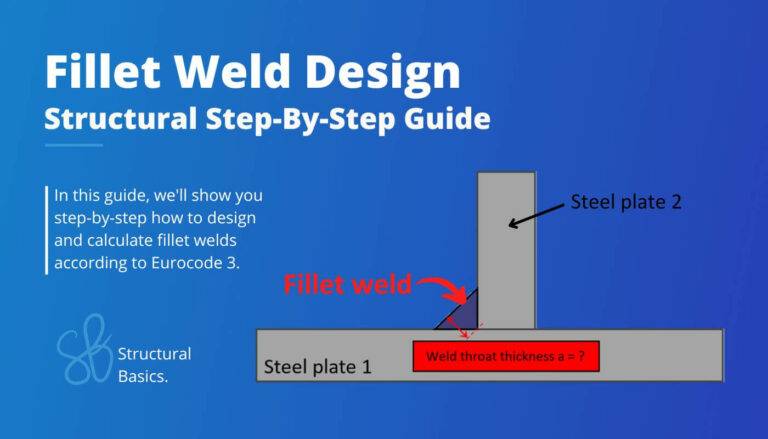


Fillet Weld Design {2025 Engineering Guide}
A step-by-step design guide on how to calculate fillet welds with the directional and simplified methods according to Eurocode EN 1993-1-8.
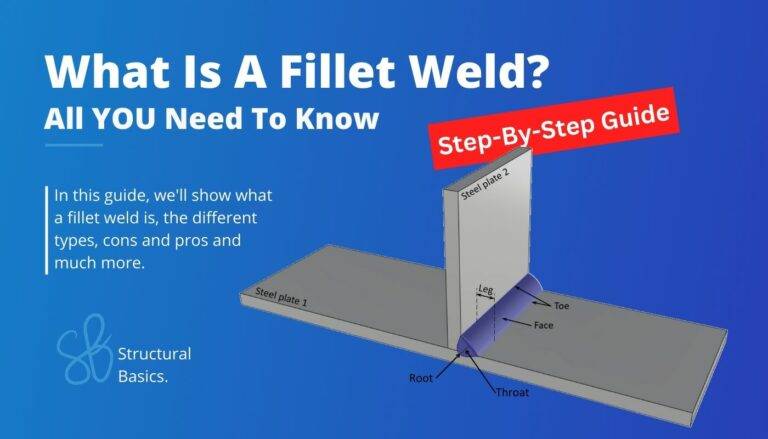


What Is A Fillet Weld? [All You Need To Know]
An in-depth explanation of what a fillet weld is, what different types exist, pros and cons and real-world examples of fillet welds.
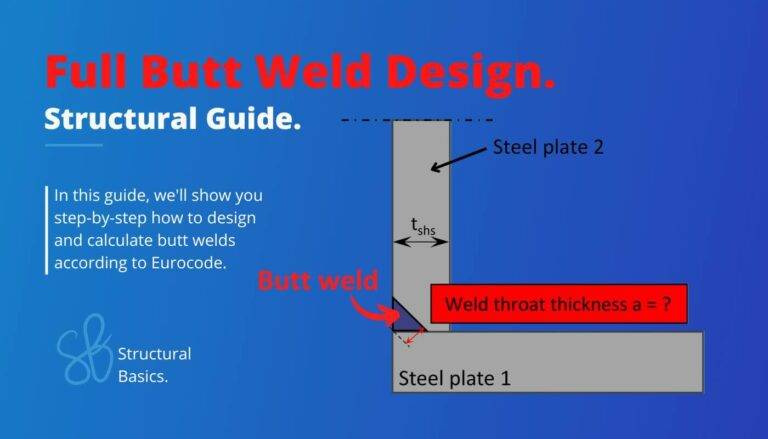


Butt Weld Design [Structural Calculation]
A step-by-step design guide on how to calculate full penetration, partial penetration butt welds and T-butt joints according to Eurocode EN 1993-1-8.
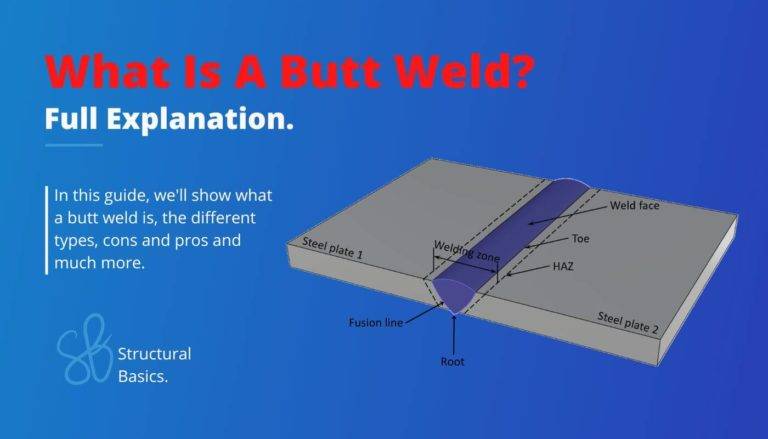


What Is A Butt Weld? {Full Explanation}
An in-depth explanation of what a butt weld is, what different types exist, pros and cons and real-world examples of butt welds.
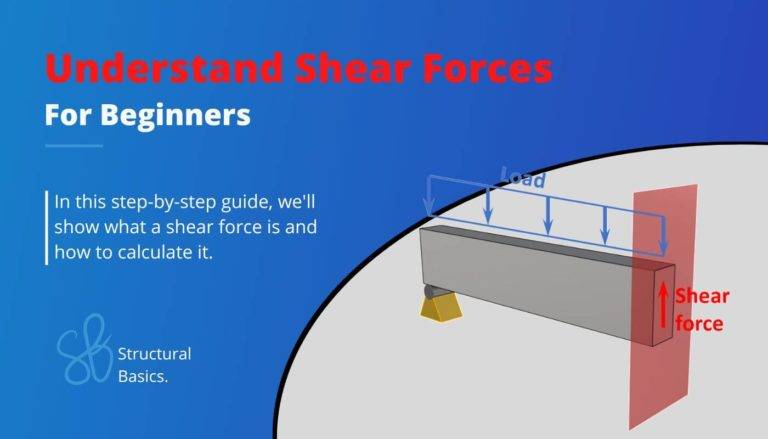


Understand Shear Forces [An Engineering Explanation]
A step-by-step tutorial for beginners on what shear forces are and how to calculate them.
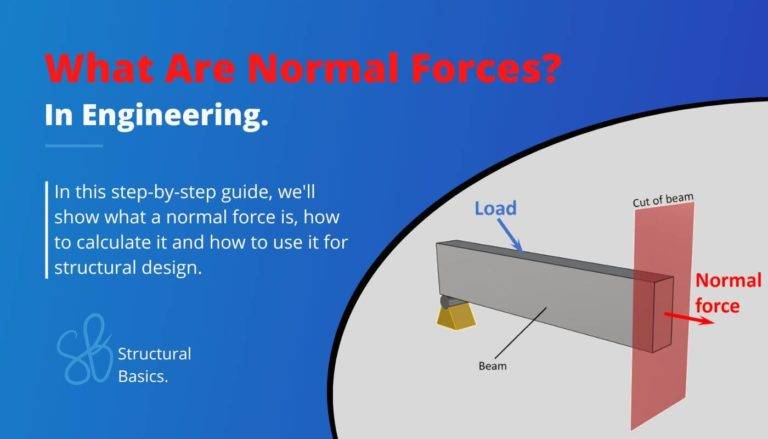


What Is A Normal Force? {2025}
A step-by-step tutorial for beginners on what normal forces are, how to calculate them and how to use them in structural design.
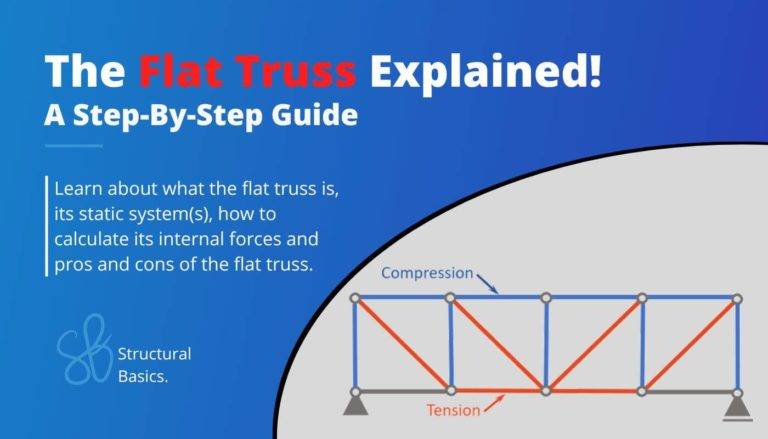


Flat Truss: What Is It? And How To Calculate It?
The Flat Truss is a structural system commonly used in buildings and bridges. But what are its different members, and how does it work? Learn more in this article.
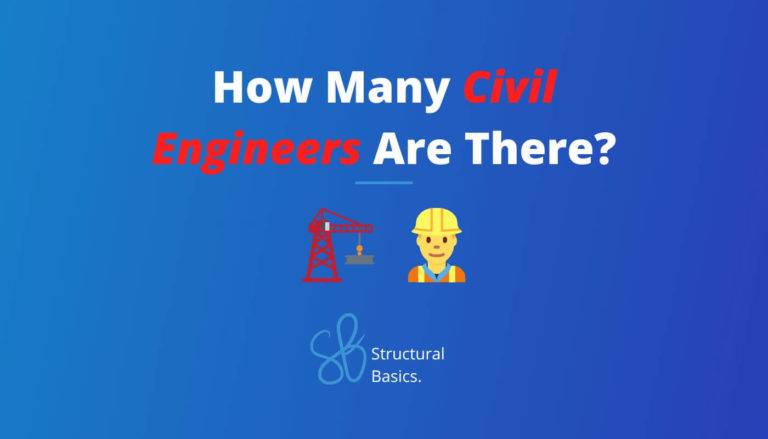


How Many Civil Engineers Are There? (2025)
Civil Engineers design infrastructure and housing all over the world. We’ll list how many civil engineers work in different countries.
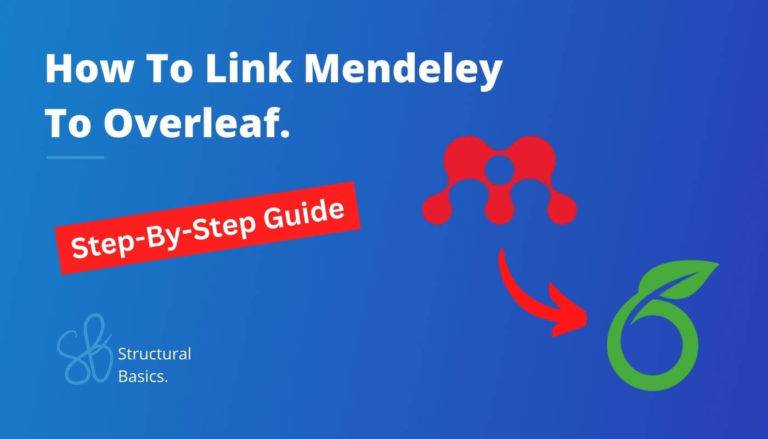


How To Link Mendeley To Overleaf [Step-By-Step]
In this guide, we’ll show how you set up the Mendeley Integration in Overleaf and how to automatically generate references in Overleaf from Mendeley.
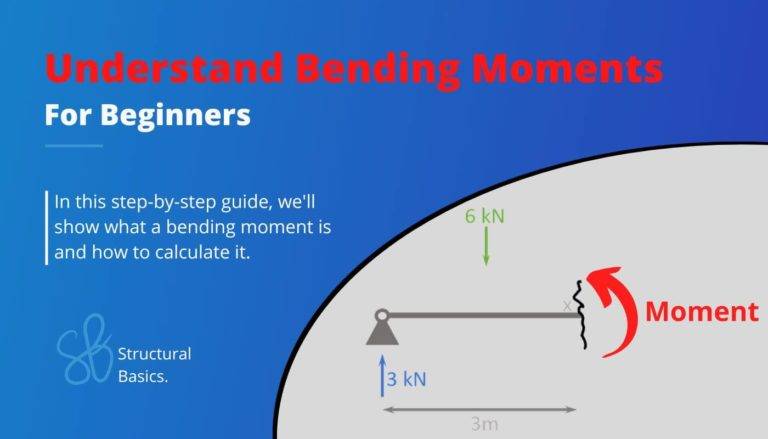


Understand Bending Moments [Everything YOU Need To Know – 2025]
Follow this guide to learn what a bending moment is, how to calculate it and how to draw bending moment diagrams.



When Was Concrete Invented?
Concrete has been around for centuries in various types. But when was it actually invented? We’ll break it down.
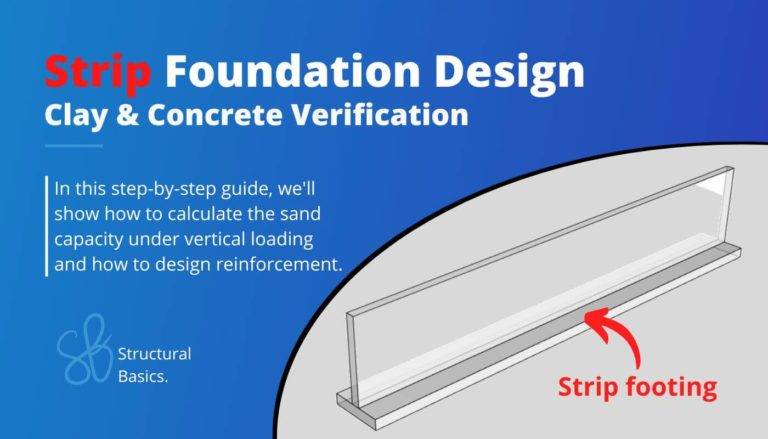


Strip Foundation In Clay {Design Of Soil And Concrete}
Full step-by-step guide on how to calculate the clay capacity of a strip foundation under vertical loading and how to design the concrete and reinforcement.
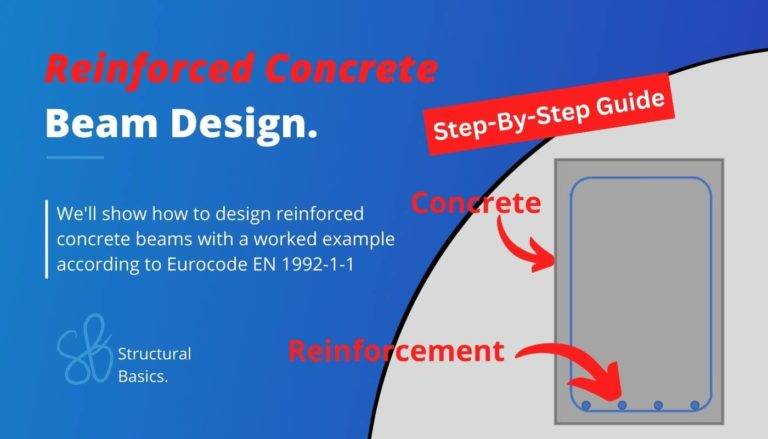


Reinforced Concrete Beam Design {Step-By-Step Guide}
Step-by-step guide on how to design reinforced concrete beams according to Eurocode EN 1992-1-1 with an example.
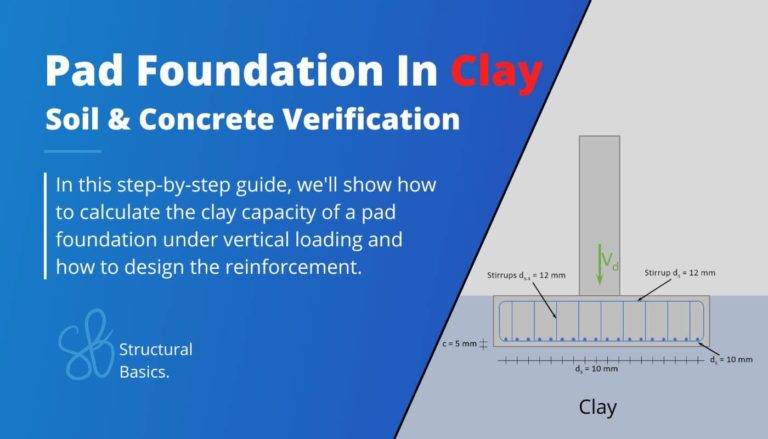


Pad Foundation In Clay [Design Of Soil And Concrete]
Full step-by-step guide on how to calculate the clay capacity of a pad foundation under vertical loading and how to design the concrete and reinforcement.
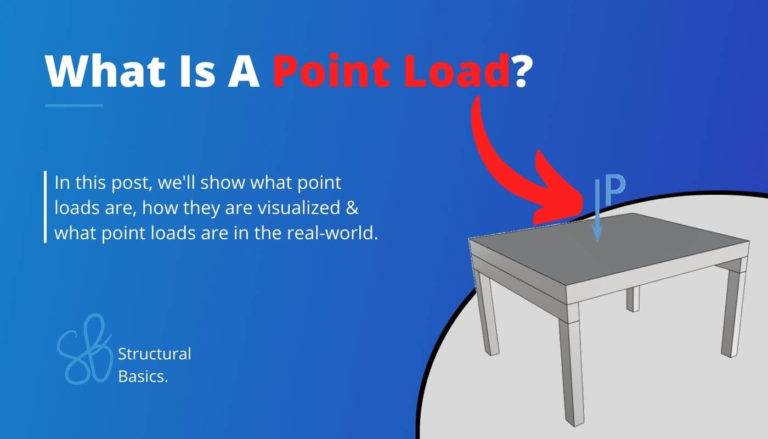


Point Loads: What They Are and How to Calculate Them
In this guide we’ll show, what a point load is, how it’s visualized in engineering, real-world examples and much more.🚀🚀
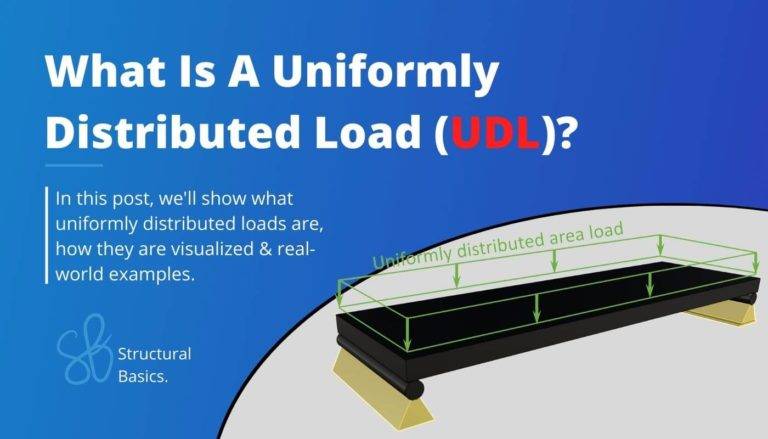


Uniformly Distributed Load [All YOU Need To Know]
In this guide we’ll show, what a uniformly distributed load is, how it’s visualized in engineering, real-world examples and much more



What Is A Roof Joist? [2025]
We’ll explain what a roof joist is, how it works, how structural engineers design it and what the difference to ceiling joists is.
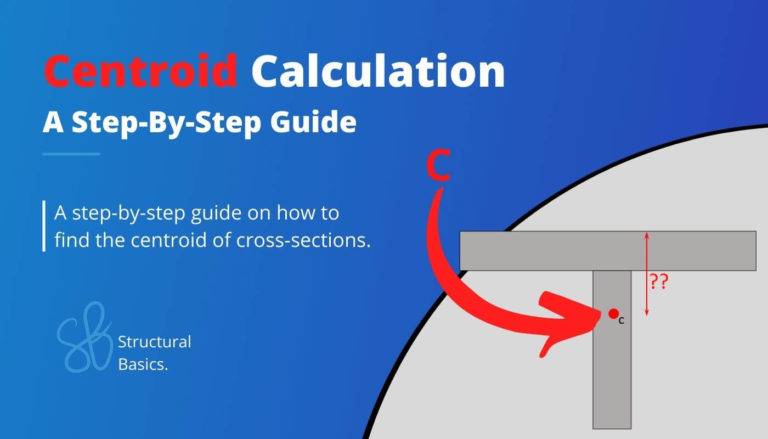


How To Find The Centroid [A Step-By-Step Guide]
Follow this guide to learn how to calculate the centroid of any cross-section. We even show how you can automatically calculate the centroid for complex cross-sections.
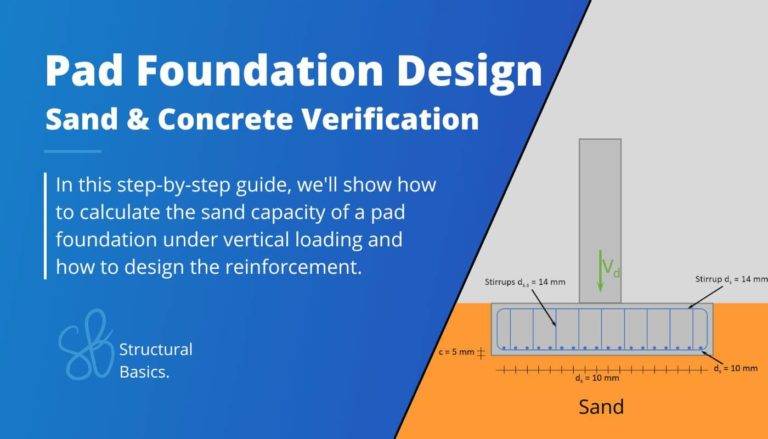


Pad Foundation Design: Sand & Concrete Verification Under Vertical Load
Full step-by-step guide on how to calculate the sand capacity of a pad foundation under vertical loading and how to design the concrete and reinforcement.
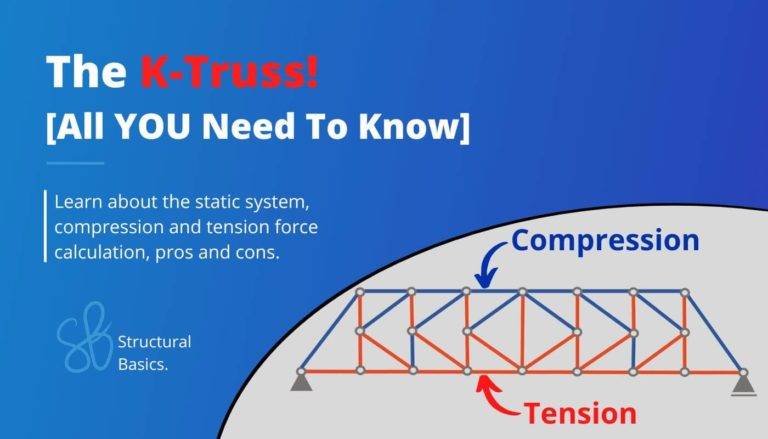


K-Truss [All YOU Need To Know]
The K-Truss is a structural system commonly used as a bridge structure. But what are its different members, and how does it work? Learn more in this article.
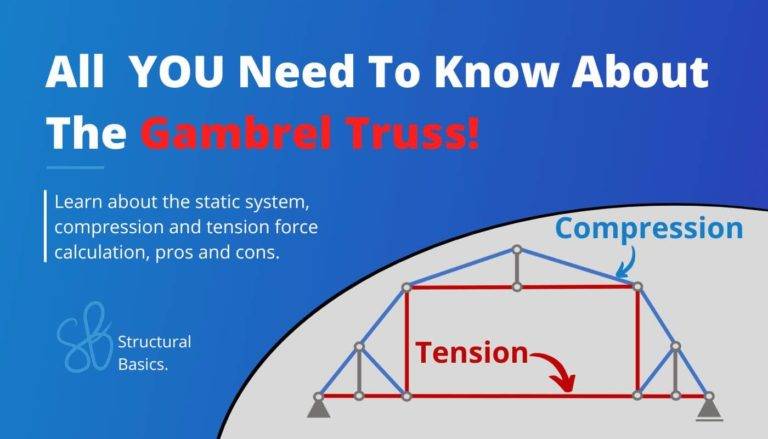


Gambrel Truss [A Structural Guide]
The Gambrel Truss is a structural system commonly used as a roof structure. But what are its different members, and how does it work? Learn more in this article.
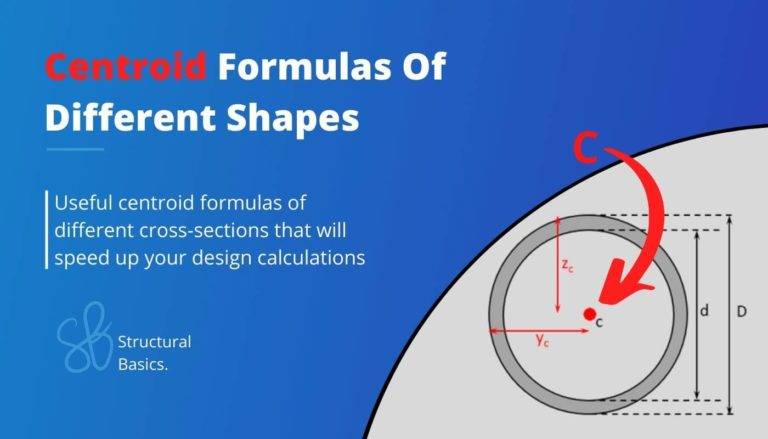


9 Centroid Formulas Of Different Shapes
Centroid formulas for different shapes used in engineering, such as I, H, rectangular, T and circular sections.
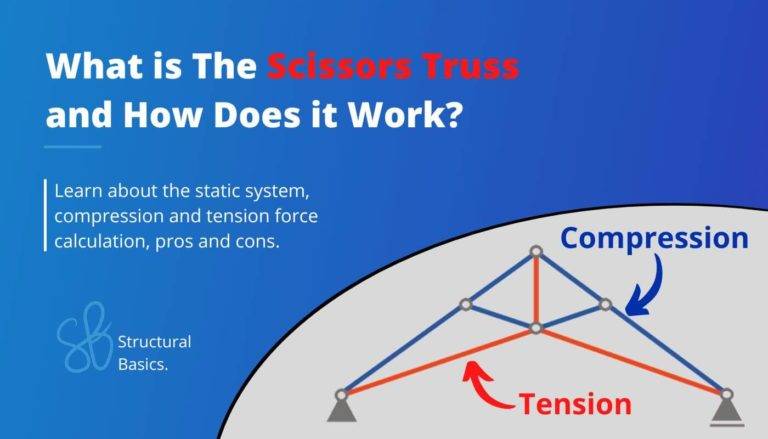


What is The Scissors Truss? And How Does It Work?
The Scissors Truss is a structural system commonly used as a roof structure. But what are its different members, and how does it work? Learn more in this article.
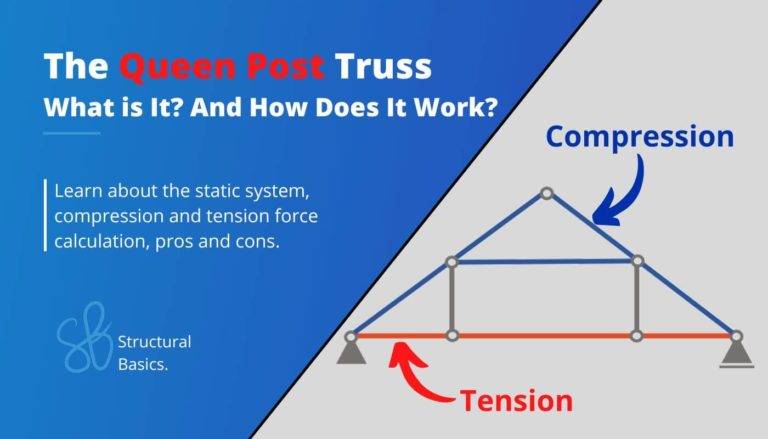


Queen Post Trusses Explained! [2025]
The Queen Post Truss is a structural system commonly used as a roof structure. But what are its different members, and how does it work? Learn more in this article.
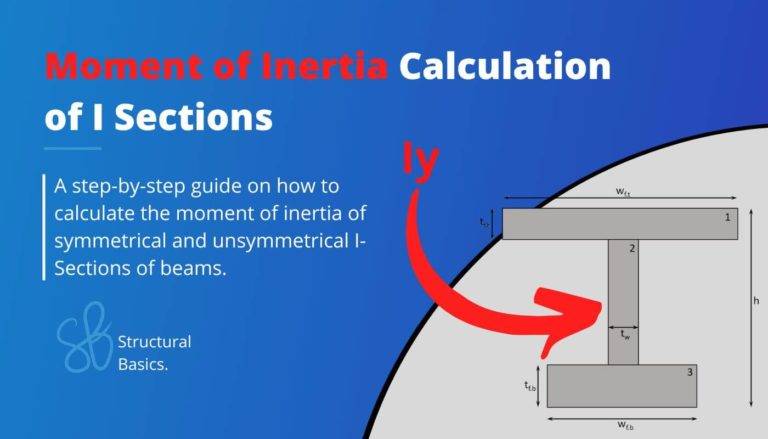


Moment of Inertia of I Beam: Calculation Example
In this guide, we’ll walk you through how to calculate the moment of inertia of symmetrical and unsymmetrical i beams.
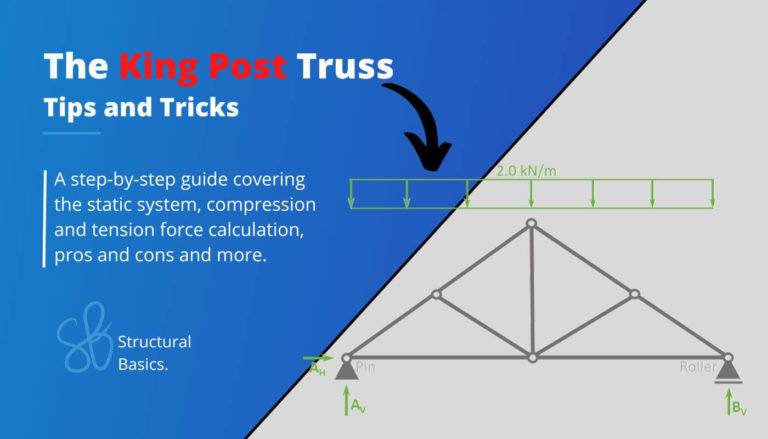


King Post Truss: Mastering The Art of Its Design
The King Post Truss is a structural system commonly used as a roof structure. But what are its different members, and how does it work? Learn more in this article.
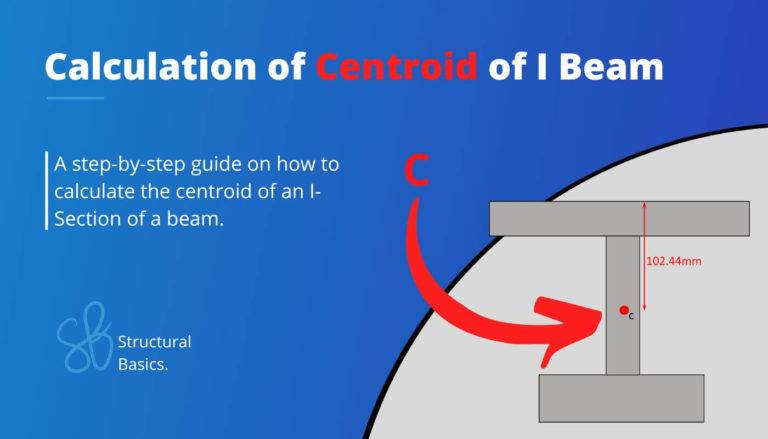


Centroid of I Beam: Calculation Example [2025]
In this guide, we’ll walk you through how to calculate the Centroid of I Sections of beams and columns. Everything is explained with practical examples.
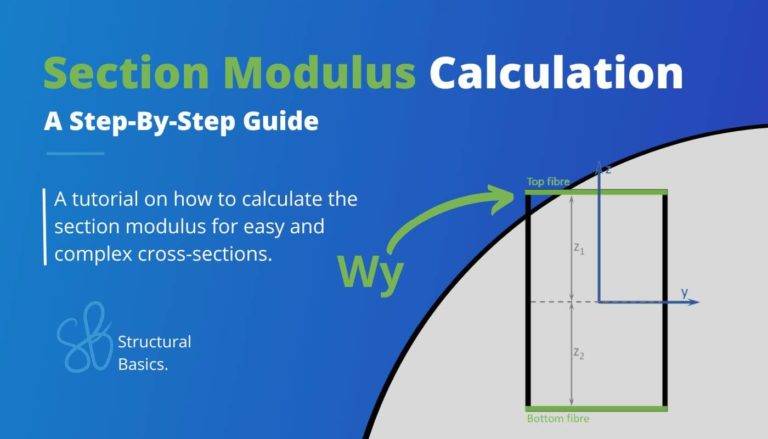


Section Modulus Calculation [Step-By-Step Guide]
In this guide, we’ll walk you through how to calculate the Section Modulus of beams, columns and slabs. Even of complex cross-sections.
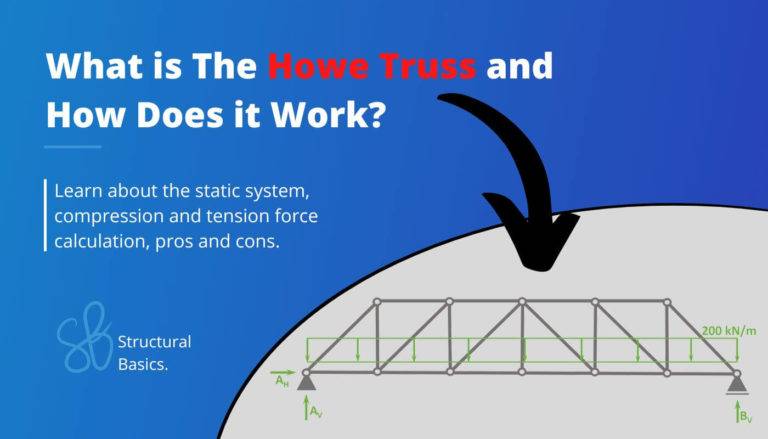


Howe Truss [A Structural Guide]
The Howe Truss is a structural system commonly used as bridge structure. But what are its different members, and how does it work? Learn more in this article.
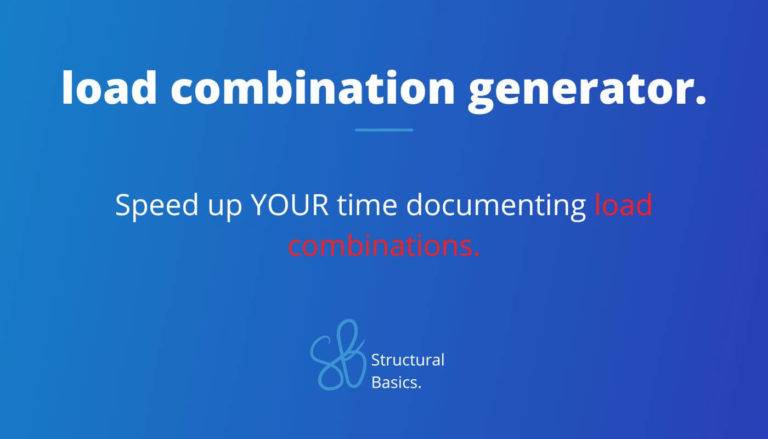


Load Combination Generator [How-To Guide]
The load combination generator lets you automatically generate all load combinations needed in structural design. This is a guide showing how to use the generator.🚀🚀
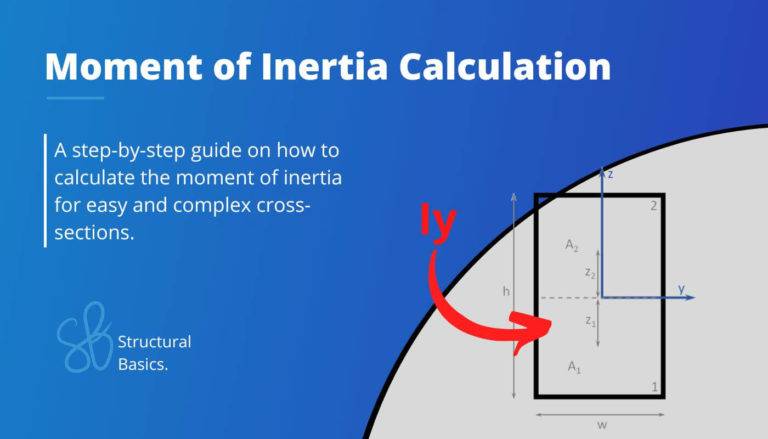


Moment of Inertia Calculation [2025]
In this guide, we’ll walk you through how to calculate the moment of inertia. Even of complex cross-sections.
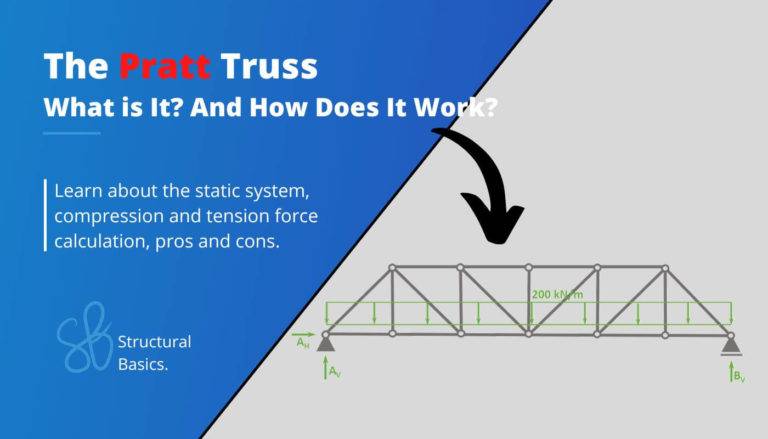


The Pratt Truss Explained [2025]
The Pratt Truss is a structural system commonly used as bridge structure. But what are its different members, and how does it work? Learn more in this article.
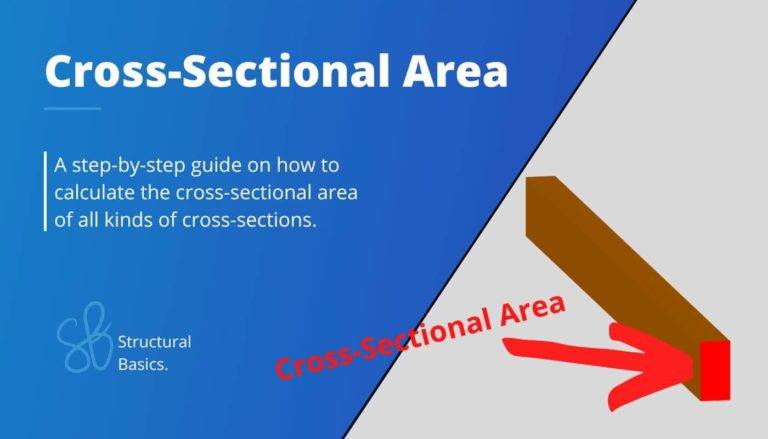


How to Calculate The Cross Sectional Area? [A Beginner’s Guide]
In this guide, we’ll walk you through how to calculate cross-sectional areas. Even of complex cross-sections.
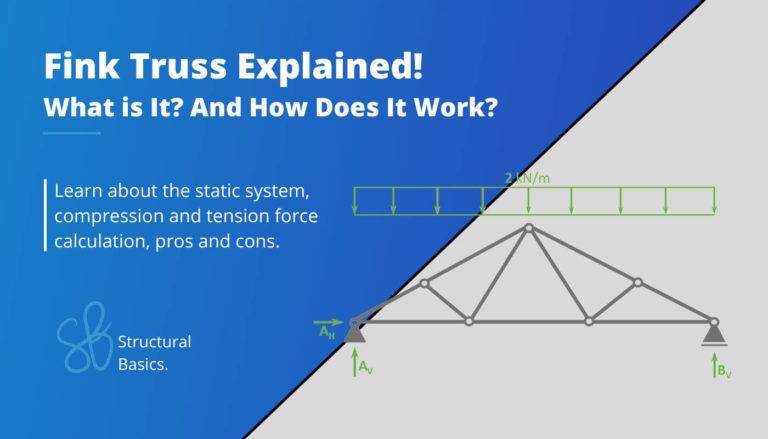


The Fink Truss [All YOU Need to Know]
The Fink Truss is a structural system commonly used as a roof structure. But what are its different members, and how does it work? Learn more in this article.
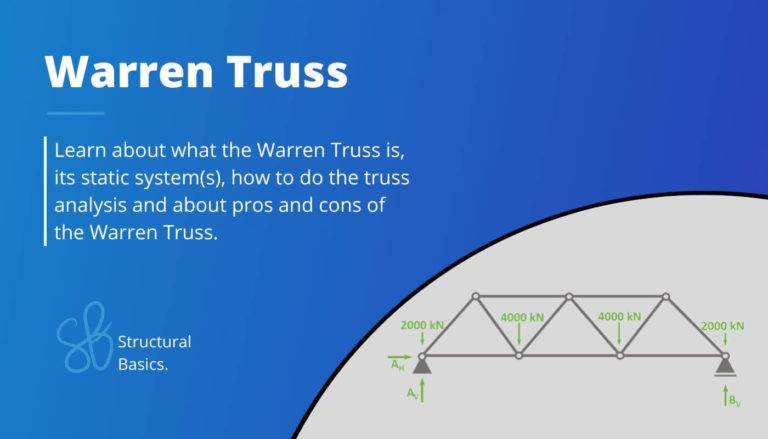


Warren Truss: What is it? And How to Calculate it?
The Warren Truss is a structural system commonly used as bridge structure. But what are its different members, and how does it work? Learn more in this article.
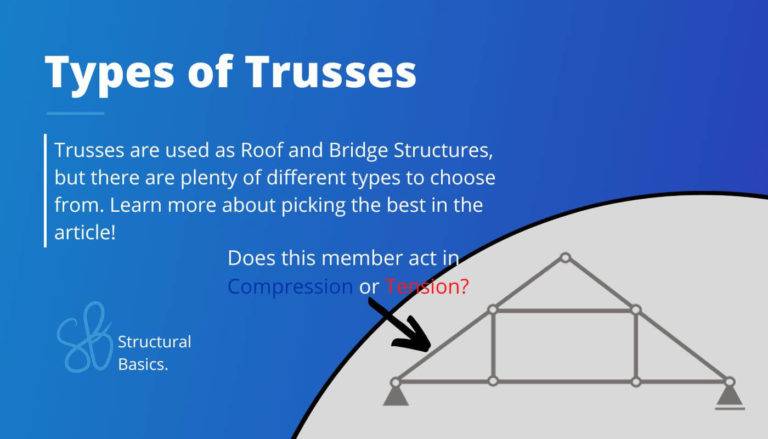


11 Types of Trusses [The MOST Used]
Trusses are commonly used as roof or bridge structures. But there are so many different types. Read more to pick the right type.



Scaniverse Review: Free 3D Laser Scans with Your iPhone
In this guide, we walk you through how to make your first 3D scan with your iPhone, step-by-step.
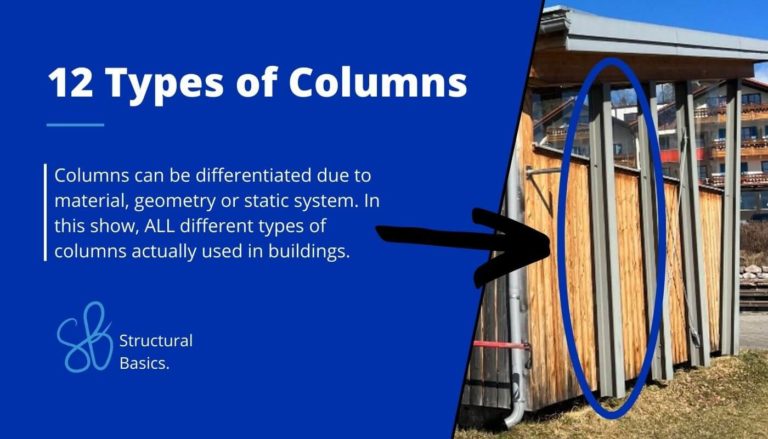


12 Types of Columns in Buildings [The MOST Used]
Rectangular concrete, I-section steel and timber columns are the easy ones everyone knows about. Read more about the not-so-common types of columns.
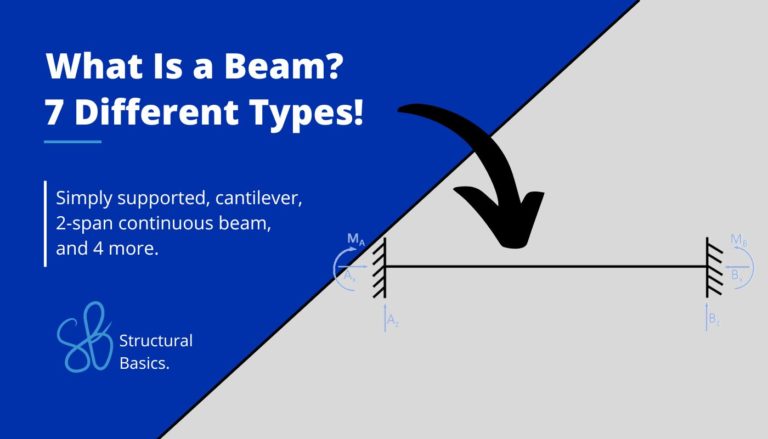


What Is a Beam? And 7 Types of Beams
Learn about what a beam is and what 7 different types of beams are used (2 examples: simply supported and cantilever beam)
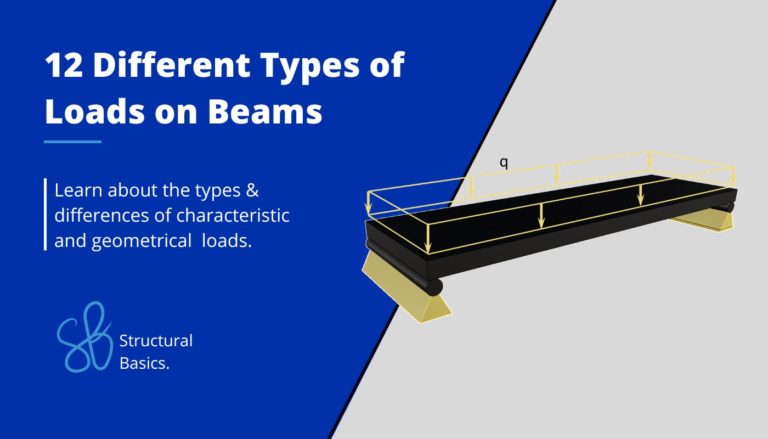


Types of Loads on Beams [Full Guide]
An in depth guide covering what types of loads act on beams such as UDL, point and snow load. Check out the article to read about the other 9 loads.
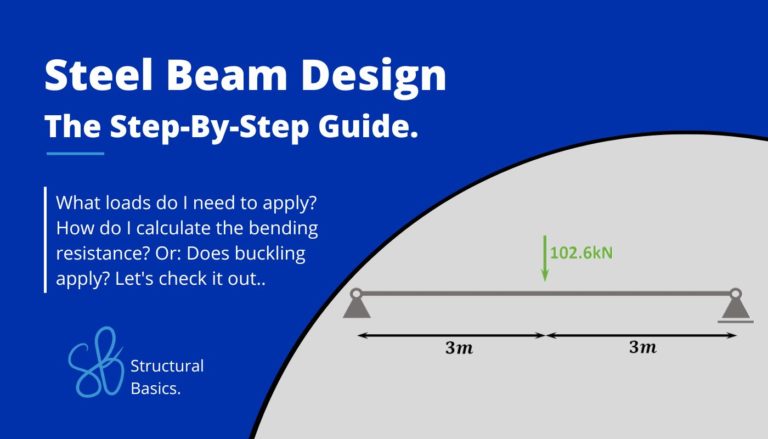


Steel Beam Design – A Step-By-Step Guide
Check out this guide to learn how to design steel beams for bending, shear, buckling and deflection.
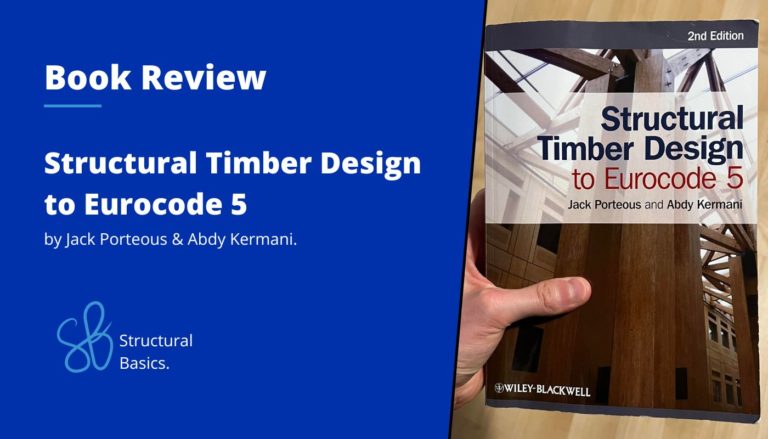


Structural Timber Design to Eurocode 5 – Notes & Thoughts
Book review from a structural engineer: This book is the best timber design guide for Eurocode. Read my notes and thoughts of the book.
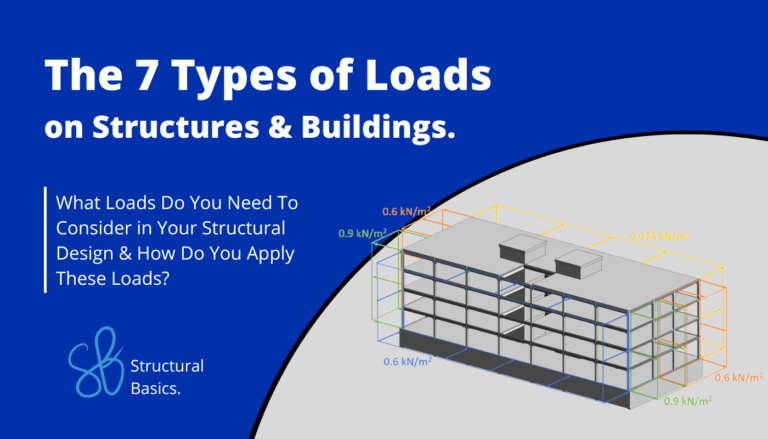


The 7 Types of Loads on Structures & Buildings (Practical Guide)
Learn what loads act on structures and buildings and how to apply them (Dead, snow, live load + 4 more).
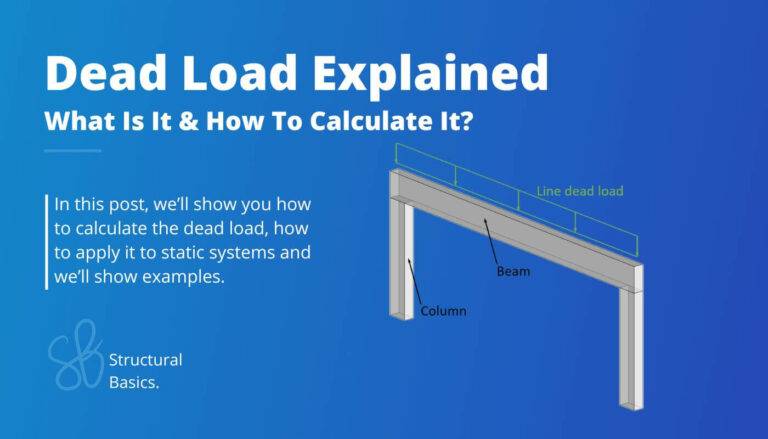


Dead Load – What Is It And How To Calculate It?
Learn what the dead load is, how to calculate it and how to apply it to different static systems.
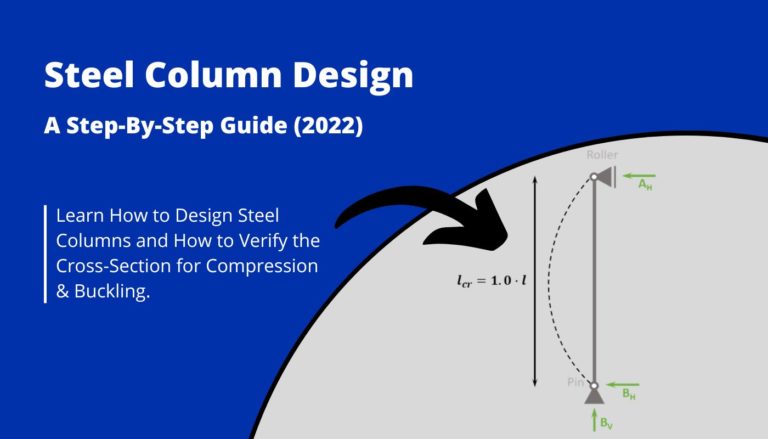


Steel Column Design – Complete Guide (2025)
Learn How to Verify Steel Column Cross-Sections for Compression and Buckling.
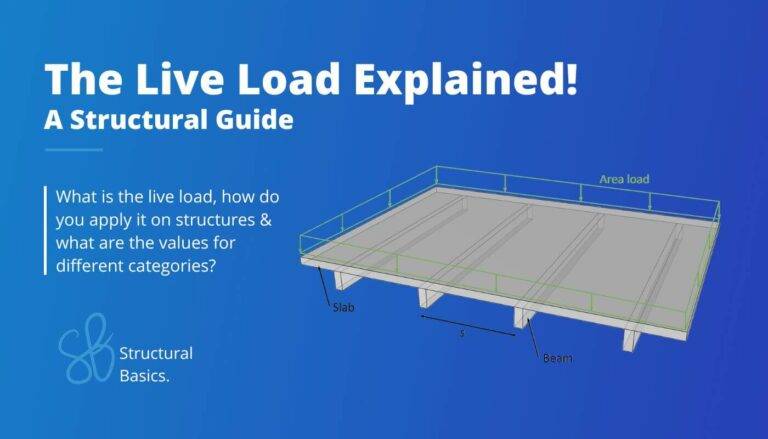


Live load – all you need to know
Learn what the live load is, where and how it is used, and what values are used for the different categories.



15+ Windows Shortcuts that Boost Your Productivity as Engineer (2025)
Use those 15 Windows Keyboard Shortcuts to boost your Engineering, Architecture and University Productivity.



5+ Best Notion Features for Engineers, Architects & Students (2025)
Learn how to use Notion in your Engineering and Architecture Workflows.
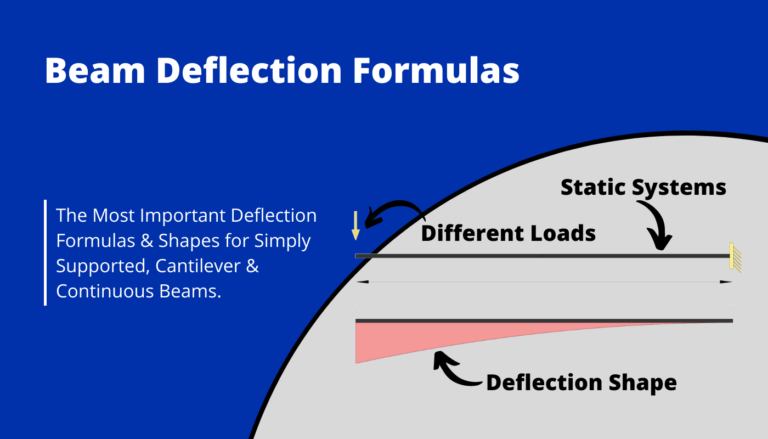


13 Beam Deflection Formulas
The easiest and most important beam deflection formulas for your structural design.
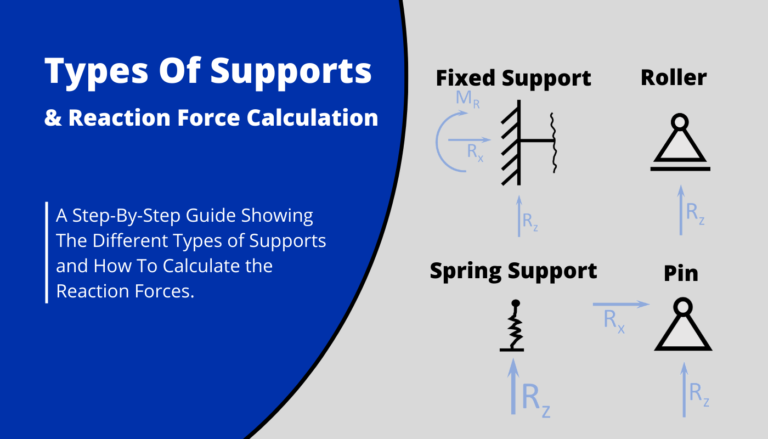


Supports: Different Types & How To Calculate Their Reactions
A Step-By-Step Guide Showing All Types of Supports and How To Calculate Reaction forces.
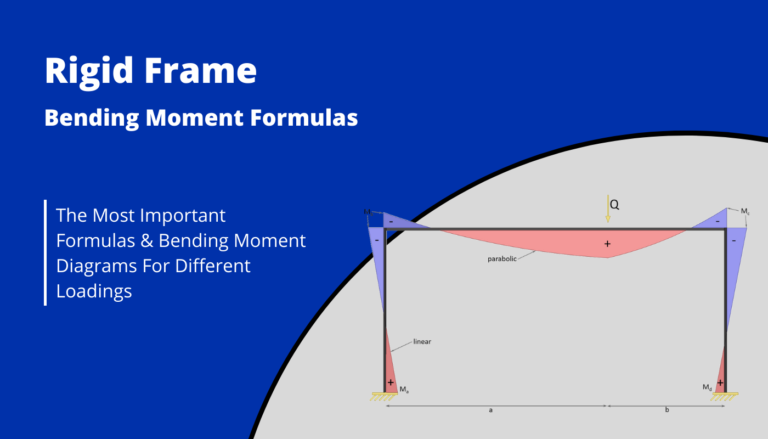


Rigid Frame Structure: Moment formulas – Different loads
Rigid frame: Quick overview of reaction force formulas and moment diagrams for frames due to different loading scenarios.
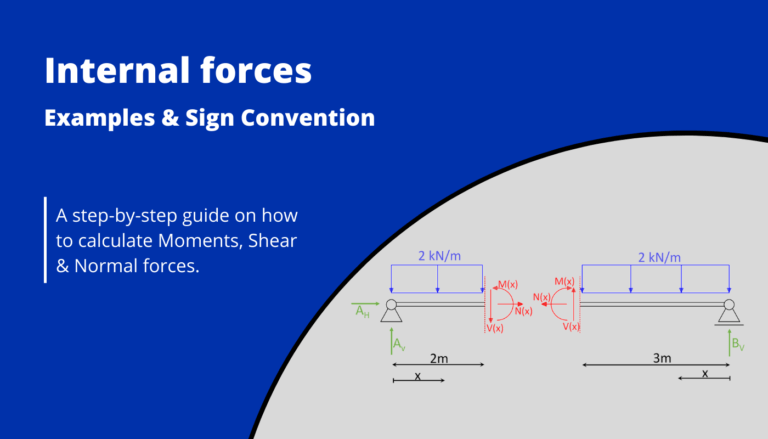


Internal forces: Examples & Sign Convention
Internal forces: A quick guide on how to calculate Moments, Shear & Normal forces.
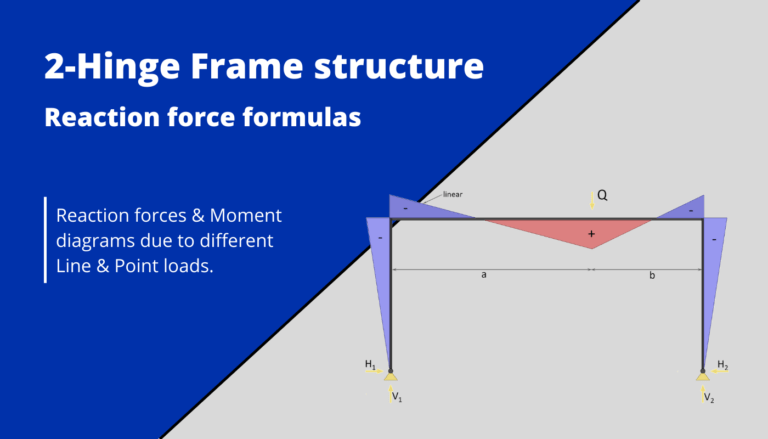


Two-hinge frame structure: Reaction force formulas – Different loads
2-hinge frame: Quick overview of reaction force formulas and moment diagrams for frames due to different loading scenarios.
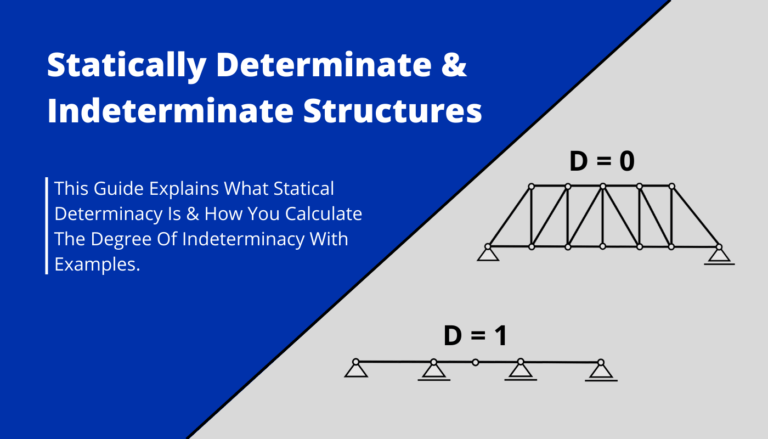


Statically Determinate & Indeterminate Structures
Learn About The Difference Of Statically Determinate & Indeterminate Structures And How To Calculate The Degree Of Indeterminacy.
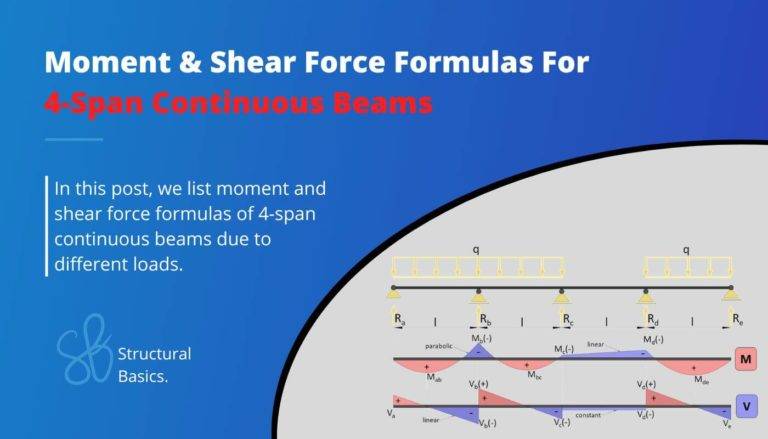


4 Span Continuous Beam – Moment And Shear Force Formulas Due To Different Loads
4 span continuous beam: Quick overview of the bending moment, shear and reaction force formulas for beams due to different loading scenarios.
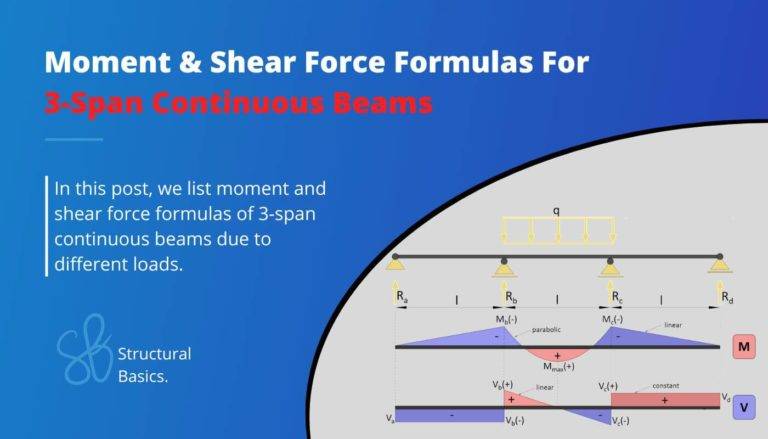


3 Span Continuous Beam – Moment And Shear Force Formulas Due To Different Loads
3 span continuous beam: Quick overview of the bending moment, shear and reaction force formulas for beams due to different loading scenarios.
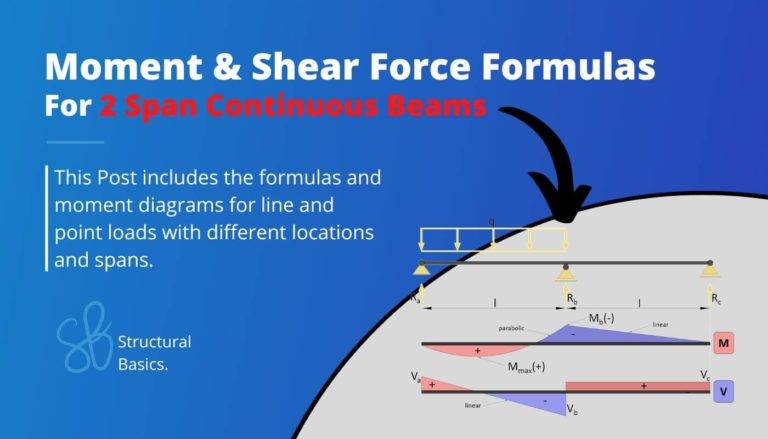


2 Span Continuous Beam – Moment and shear force formulas due to different loads
2 span continuous beam: Quick overview of the bending moment, shear and reaction force formulas for beams due to different loading scenarios.
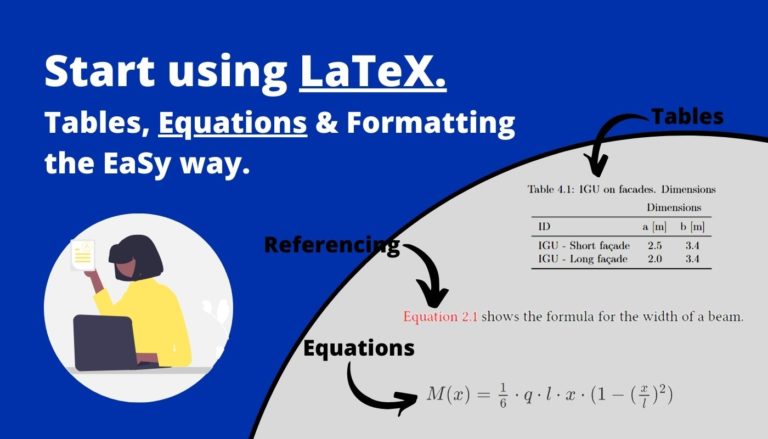


Getting started with LaTeX in 2025 – 13 beginner tips
LaTeX beginner guide. 13 tips on how to get started the easy way.
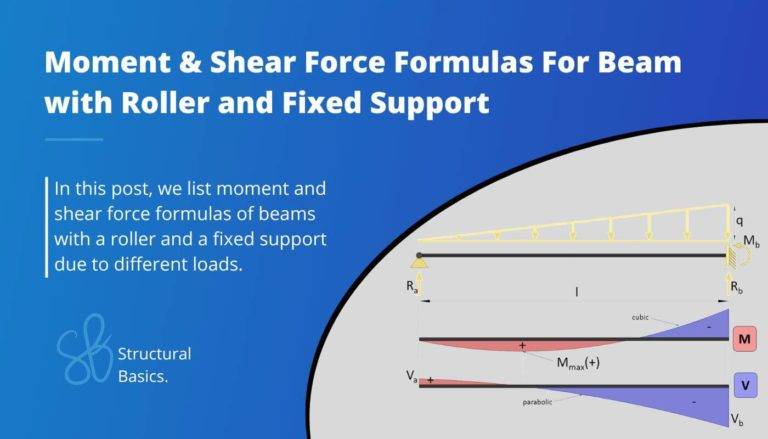


Beam With Fixed And Roller Support -Moment And Shear Force Formulas Due To Different Loads
Beam with fixed and roller support: Quick overview of the bending moment and shear force formulas due to different loading scenarios.



Getting started with SMath Studio – 9 beginner tips
9 beginner tips on how to get started with SMath.
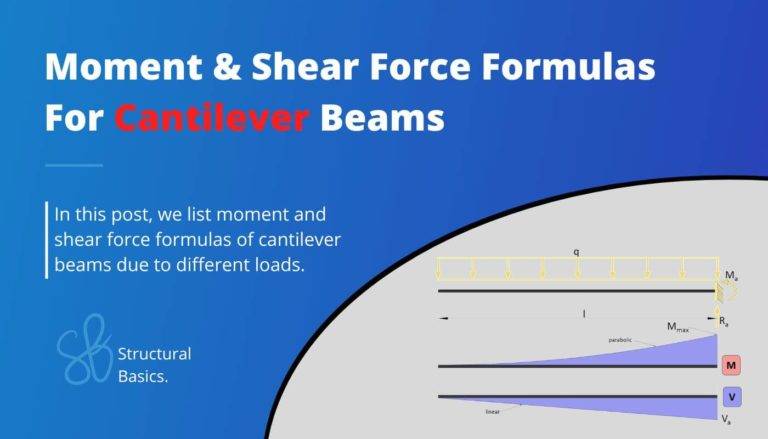


Cantilever Beam: Moment and Shear Force Formulas Due To Different Loads
Cantilever beam: Quick overview of the bending moment and shear force formulas for beams due to different loading scenarios.
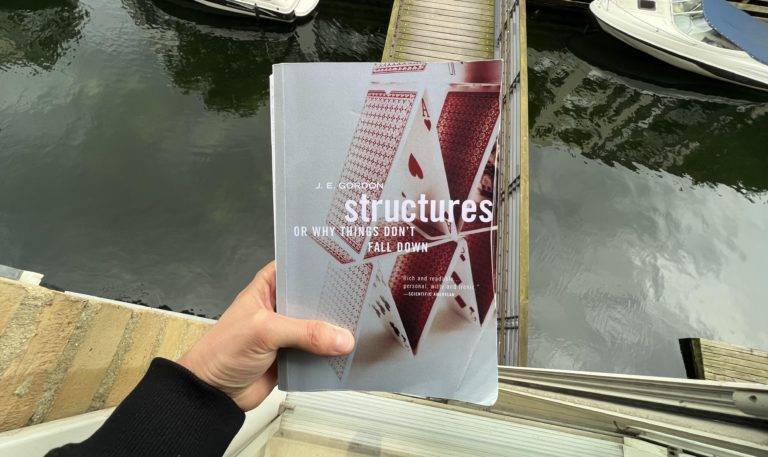


Structures: Or Why Things Don’t Fall Down (J. E. Gordon) – Notes & Thoughts
Notes & Thoughts on a book explaining the basic principle of structural engineering.
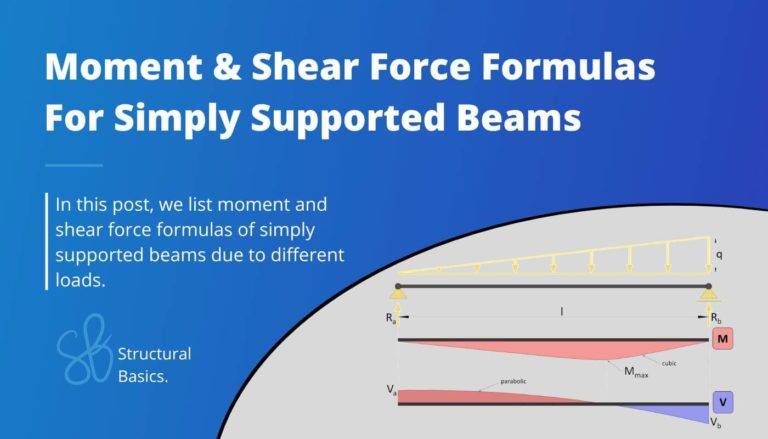


Simply Supported Beam – Moment & Shear Force Formulas Due To Different Loads
Quick overview of the bending moment and shear force formulas for simply supported beams due to different loading scenarios.
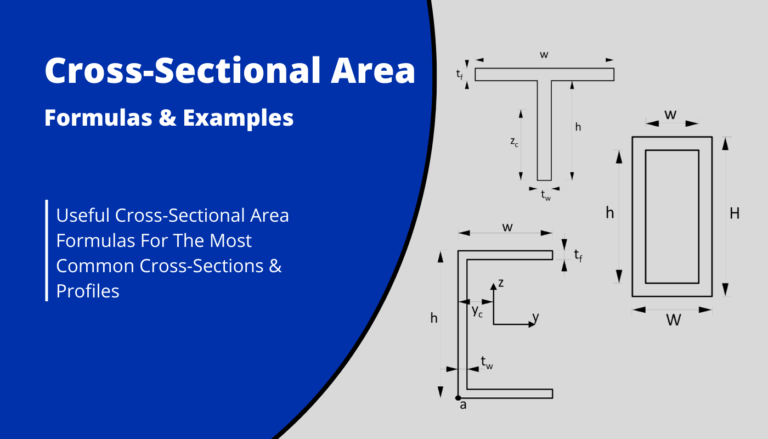


Cross-sectional Area formulas for different shapes and sections
Overview of the Cross-sectional area formulas for the most common shapes and sections.
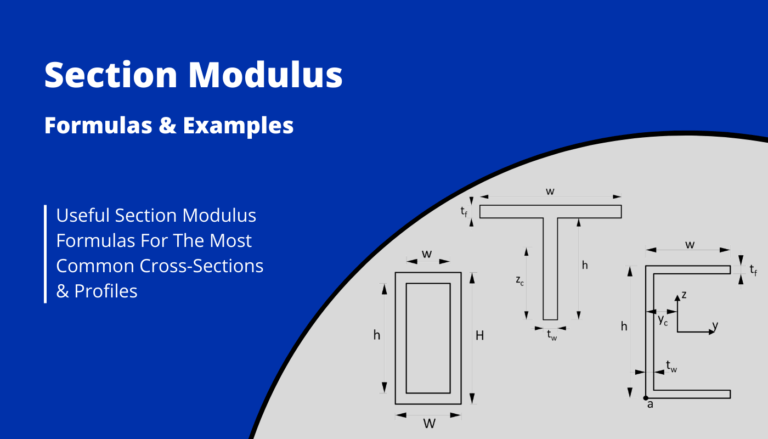


Section Modulus Formulas For Different Shapes {2025}
Overview of section modulus formulas for strong and weak axis for the most common shapes and sections to speed up your calculations.
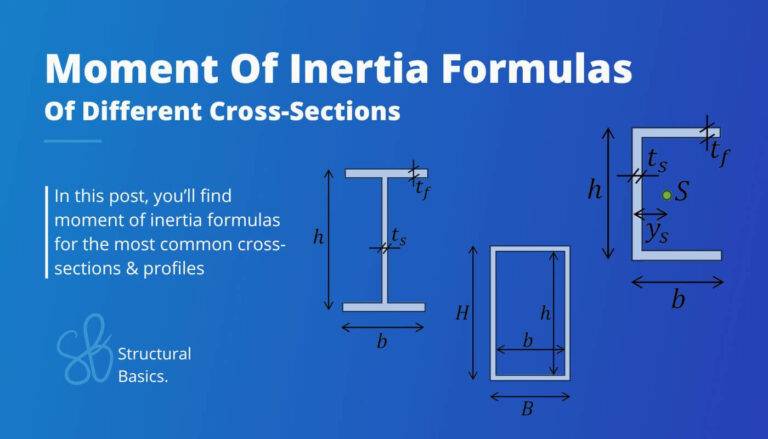


Moment Of Inertia Formulas For Different Shapes {2025}
In this post, we’ll show how to calculate the moment of inertias for the strong and weak axis of the most common cross-sections.
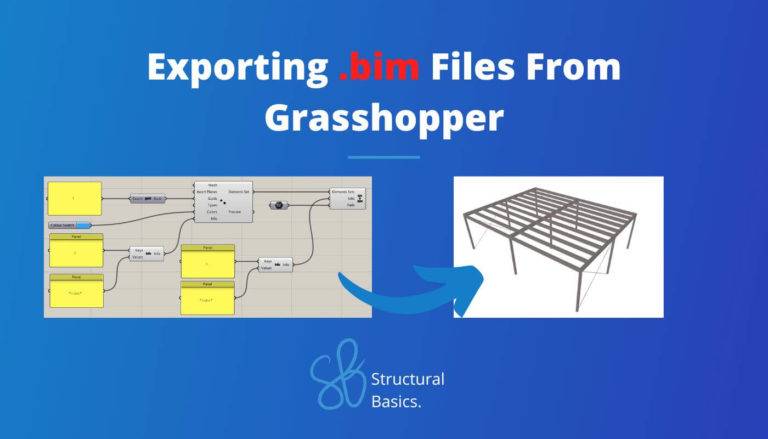


Dotbim: Export A 3D Model From Grasshopper As .bim Format
Learn How To Export Your First .bim File And Visualize It on your blog.
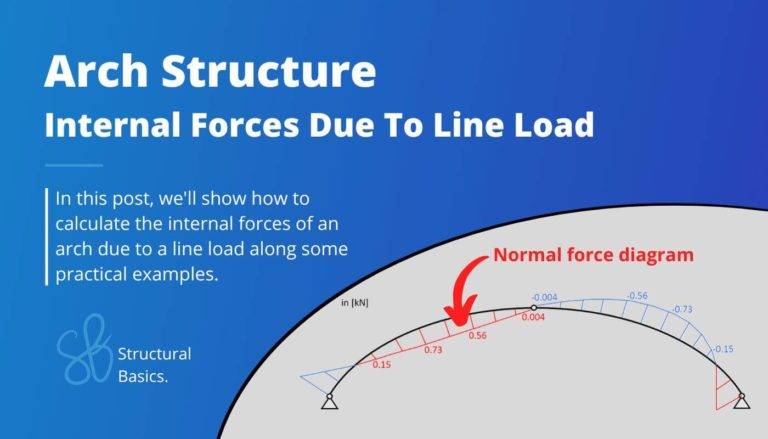


Arch – Moment And Normal Force Calculation Due To Line Load [A Guide]
Guide On How To Calculate The Moment & Normal Force Of An Arch Due To A Line Load.
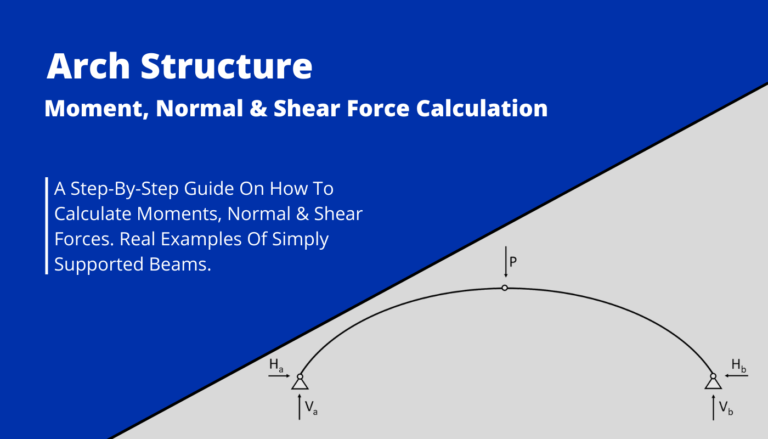


Arch structure: Bending moment, normal and Shear force calculation due to a point load (Complete guide)
Step-By-Step Guide On How To Calculate Moments, Shear & Normal Forces Of Arches.
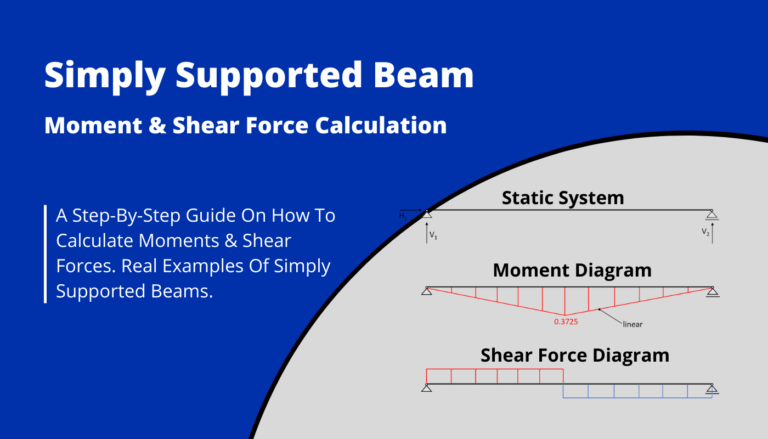


Simply supported beam: Moment and Shear hand calculation
Step-by-step hand calculation of Moments and Shear force of Simply Supported Beam.
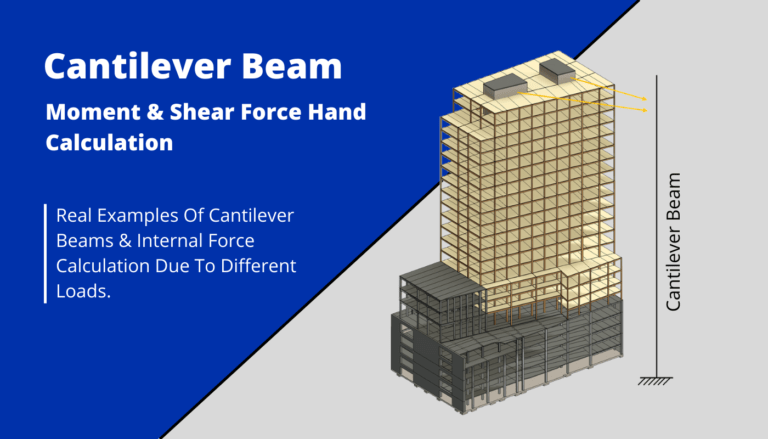


Cantilever beam – Moments and Forces (Handcalculation)
Moment & shear force calculation of a cantilever beam due to different loads.